
Sisters, Mona Thompson and Talena Ray
A new décor shop, Providence Ltd. Design, just opened up last October in Little Rock, Arkansas. These two beautiful women are behind the store – aren’t they the prettiest – and they are sisters! Actually Talena is affectionally known as Sister, which is probably a normal name only for someone from the south. Both Mona and Sister are well known and very successful interior designers in Little Rock and their new shop is an extension of their passion.
Providence Design -
located at 2212 Cantrell Road Little Rock, Arkansas (501-372-1886)
Shopping at Providence Design is an fun experience – it’s located in a warehouse, nothing fancy, but it’s a true labor of love for these two women. They
filled the shop with both new and old pieces – exactly how they decorate their clients’ houses. They strive to keep everything affordable as well as beautiful. I love their style and am so excited to show you some of their design work today!!
Here’s another view from Providence Design. Be sure to visit their web site if you want to order anything online!
Providence Design’s projects are often featured in At Home Arkansas magazine. All the past issues of this magazine are available digitally in case you want to see more of interior design from Arkansas. I love free online magazines!
The first project from Providence Design, shown in the November 2013 issue of At Home Arkansas magazine, is this wonderful house with turquoise French shutters at the front door. I love these shutters – aren’t they wonderful?!! The screened porch is at the front of the house – on the right. This house was designed by architect T. Douglas Enoch and it was built by the Parkinson Building Group.
Another view of the front entrance with a traditional French lantern centered over the arch.
At the side of the screened in porch is the wood store which was created in the back side of the fireplace.
The front screened in porch is decorated like a room inside the house.
At the front – to the left of the entry is the dining room. Notice the screened in porch seen through the French doors. Mona and Sister used the owners previous furniture – they just updated it with slipped chairs and added the host chairs.
I love the chandelier – with its painted white finish!
The tall, cathedral ceiling in the living room.
The room is a mix of traditional furniture with more contemporary fabrics. Notice the wood shutters that separate the kitchen from this room.
The house was built without using crown molding and baseboards.
White cabinets mixed with those with a hint of blue were used in the kitchen.
In favor of more authenticity – the hood is made of copper.
I love the flagstone floor in the breakfast area!
The master bedroom.
And the fabulous master bath – again, with the wonderful flags. I love the chandelier and the sconces. Too pretty!
The second house shown today was seen in the November, 2011 issue of At Home Arkansas magazine:
The house was again built by the Parkinson Building Group – but the owner is Bill Parkinson himself and his wife Jessica. They asked Mona to help them furnish their large French inspired house located in Little Rock. This is the couple’s fifth house they have built! The house is built on a bluff with a view of the river from some of the rooms.
The floors are stained concrete and brick. The couple love exposed brick and chose to put a lot of it inside the house. The painting hanging in the staircase is an ancestor. Notice the groined ceiling in the foyer. At one end is a built in bookcase that warms up the area. To the right is a series of brick arches that lead to another room with the exposed brick floors.
The breakfast room is off the foyer to the right of the front door.
A close up of the built in bookcase and beautiful iron railing
The room off the foyer has brick floors and wood beams.
A close up of Mona’s vignette on the console table.
Providence Design’s aesthetic is a mix of old and new. The antique books add a warmth to the stone cherubs.
The large family room is furnished with French antiques. There are two check fabrics and a floral pattern used as an accent.
I love the way Mona placed the French chairs here instead of a console table behind the sofa. The chairs seem so much more welcoming.
A view of the left side of the room - showing the painted tables that mix with the stained dark wood furniture.
Up the brick steps is the dining room.
Mona opted to use a pair of slipcovered benches instead of chairs. A lantern hangs over the table instead of a fancy chandelier. I love the dining room – it’s so F rench!!
At the end of the foyer is the large kitchen – notice the corbels on the stove’s hood. The backsplash is the same brick found throughout the house. And notice the cabinet doors that flank the stove with the shutters – so cute!!
The breakfast room with the French chairs in checked fabric leads to the large living room.
The powder room has a repurposed iron railing console. Notice the indoor shutters. I love how they added the sconces there. Beautiful!
The master bedroom - the bed is flanked by a pair of French mirrors.
Notice how a linen skirt was added to the bedside consoles.
The master bathroom.
A tub stands in front of the double sized shower.
And, outside – the back porch is treated as another room.
I hope you’ve enjoyed seeing the work of Providence Design. Besides working in Arkansas, they also do design online. A huge thank you to Mona and Sister for sharing their photographs with us today!!!
To visit Providence Design’s web site and to order from their shop – go HERE.
To read Providence Design’s blog – go HERE.

Personally, I’m in love with these cloche candles they sell!!
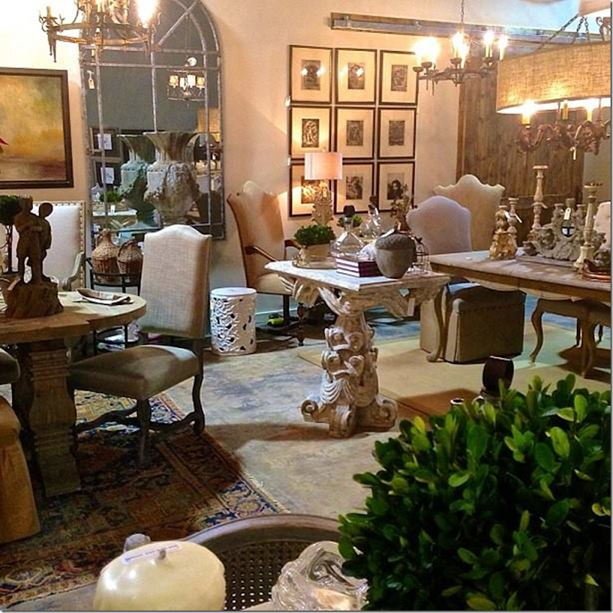

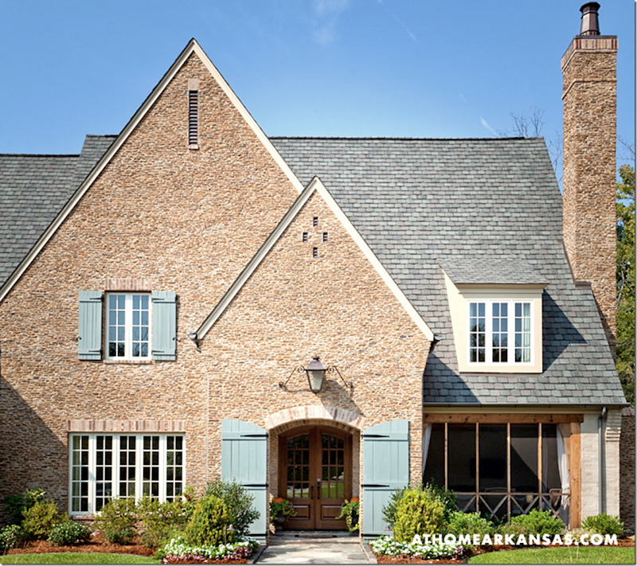



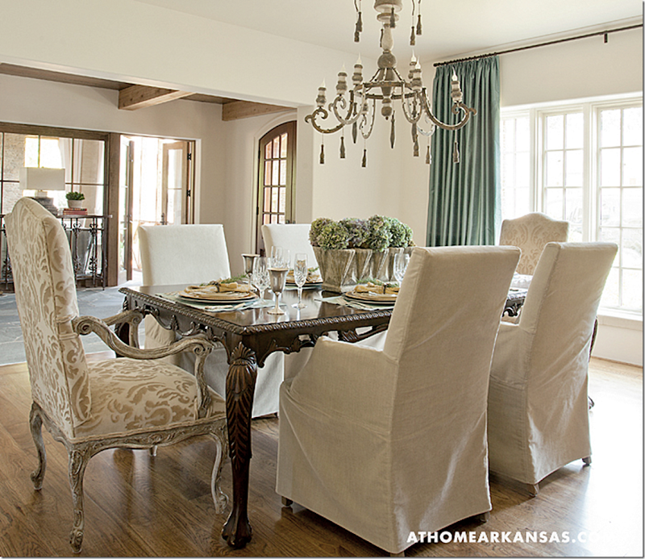











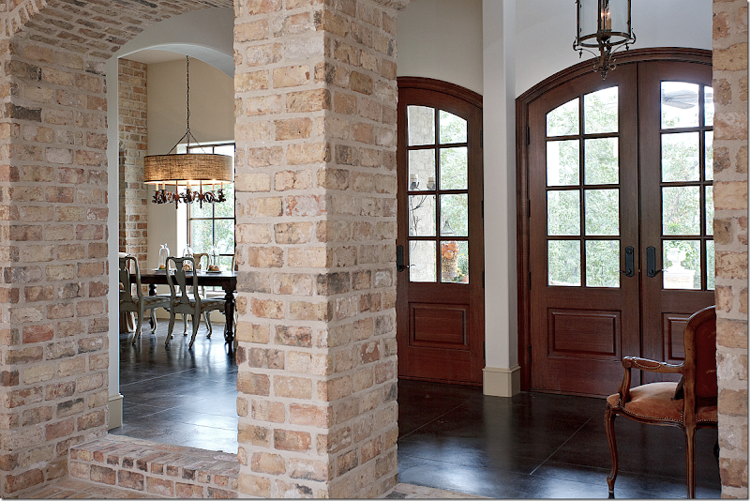


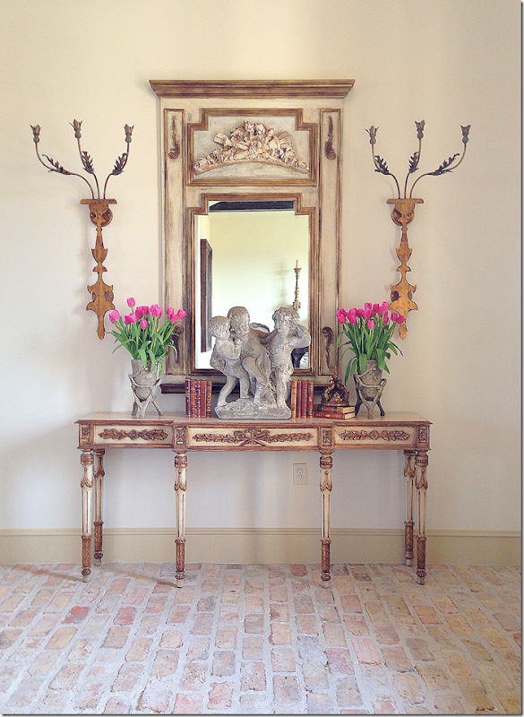



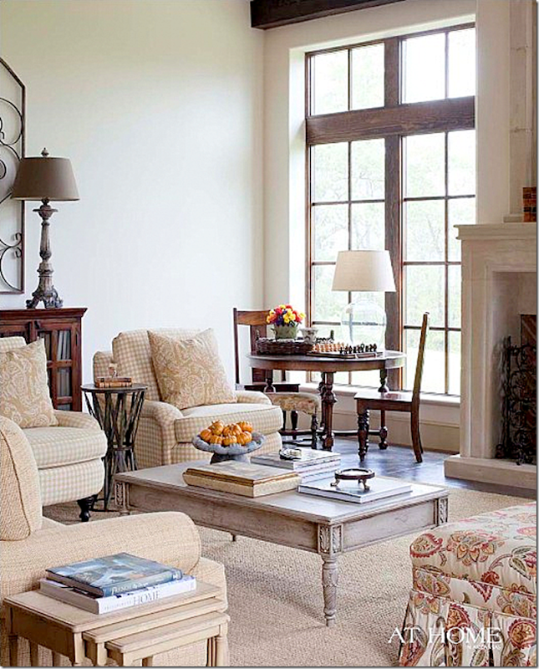
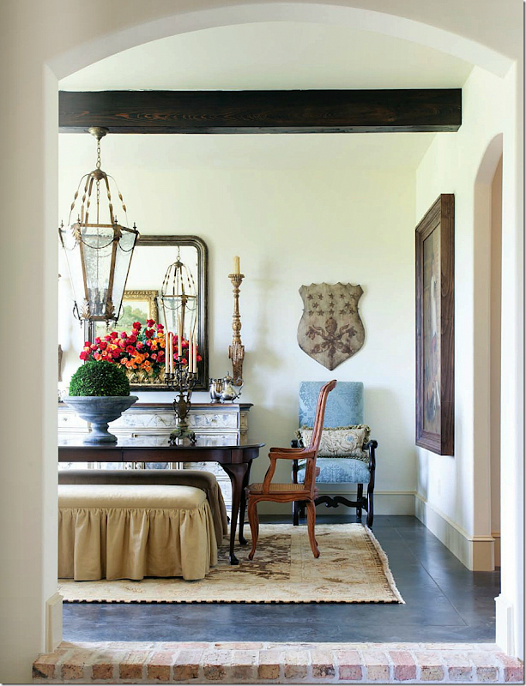



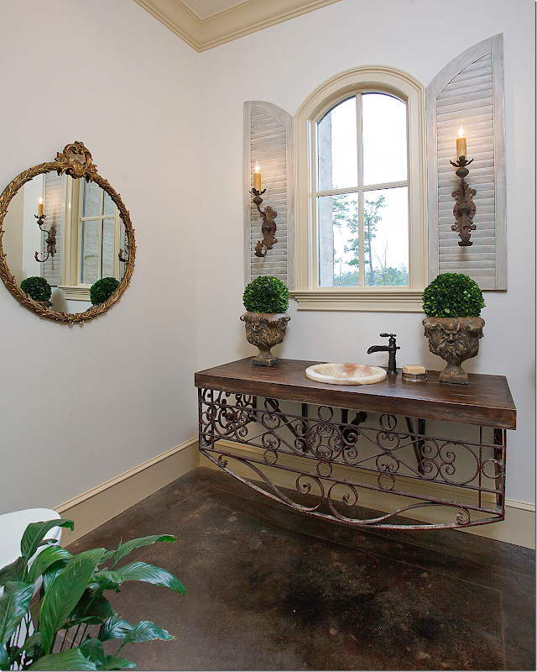


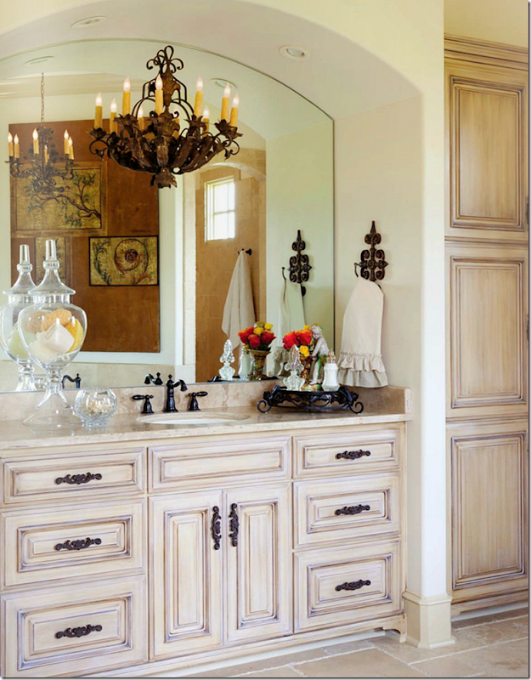
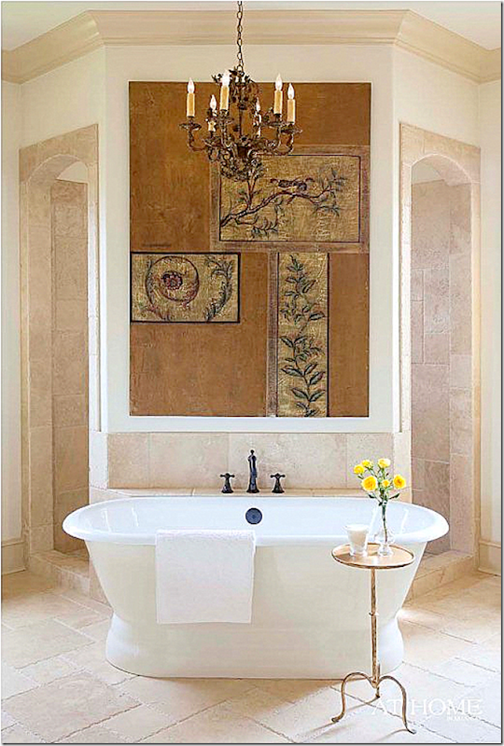


0 comments:
Post a Comment