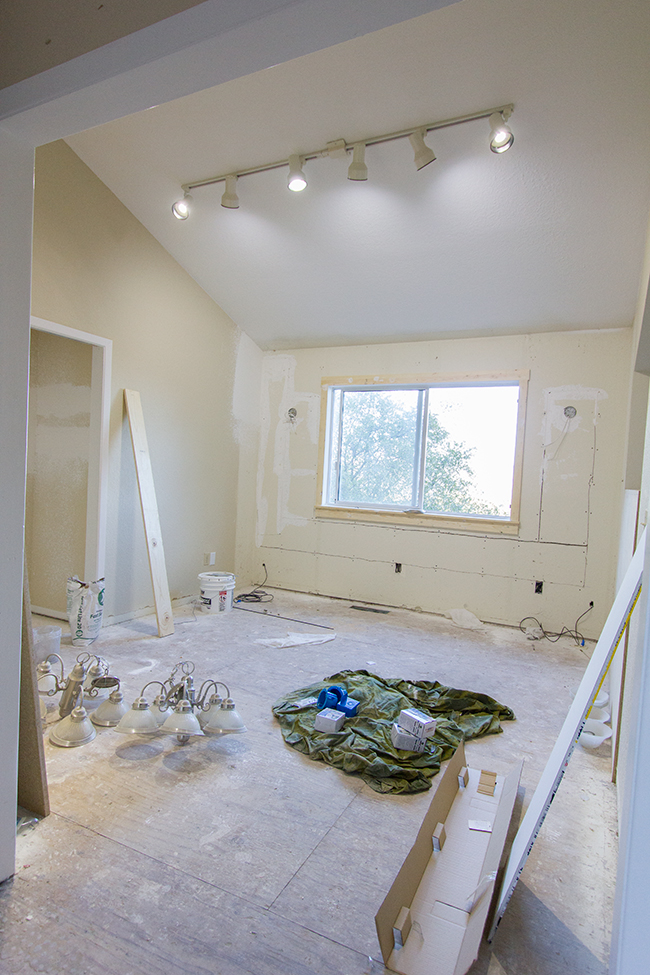Six weeks ago today we signed the papers to close on our house. It seems like such a long time ago yet it has been flying by.
Last week I shot a video to document our progress and go over our renovation plans. I also took updated photos yesterday if videos aren't your thing.
First, the photos.
Looking into the new studio from the foyer:
You may notice something new—we added lighting! We were originally hoping to use recessed lighting but the ceiling is sloped which makes attic access difficult. We'd have to hire an electrician which = more money, so we decided to go with track lighting for now. As old school as it is, I actually don't mind it at all (it is a work space after all)
Next up, just to the left of the studio is the hallway. Not a whole lot going on here...
The single ceiling light just isn't cutting it. I'd love to add wall sconces someday.
First door on the right, the guest room...
Keep in mind—all of these wide angle photos make the rooms look larger than they are. This is a pretty small room as you'll see in the video.
The master bedroom at the end of the hallway:
The doors go to the bathroom (left) and closet (right).
Now for the fun stuff... the kitchen!
We finished cutting out all of the light and speaker holes, and now our ceiling looks like swiss cheese.

Shot where the future bar area will be:
See that rectangle of 1x4's on the ground? That's the approximate location/size of our future dining table. I had to lay it out so we could measure the holes for the pendant lights correctly.
Here's a shot from where the fridge will be, looking back at the dining area:
Here's the back corner of the kitchen, looking at the future pantry on the right:
And finally, up against the railing with the living room at my back:
Speaking of the living room... let's head down.
You'll notice the piece of MDF on the back of the railing—that is one of our projects for this weekend. We plan to fill in the wall and cover it with wood planks (on both sides—the opposite being my studio).
And the rest of the room...
Nothing has changed here since they removed the floors.
And now we're downstairs... always a mess in this room:
But we do have some progress in the home theater room—new carpeting!
They installed it yesterday:
Excuse the horrible cell phone pic.
Brad had them install it in the equipment closet to cover the peel & stick linoleum:
That pretty much sums it up for now!
Take a look at the full house tour video here (I tried embedding it into this post but the quality was horrible so I have to link to the original video on youtube instead). Make sure to maximize the window and change the settings to HD for best results!
And now I need your help... Rugs USA is having a 70% off sale so I'm stocking up.
I already bought this one for our dining room:
It's the Maui Chunky Loop in beige. I have it in 'bleached' in our living room and am completely obsessed. It's my most favorite rug ever.
Next I need one for the studio and I kept coming back to the Maui Chunky Loop, but I also found this one:
I don't like the style as much, but it's still a woven jute rug. And it's thinner which is more practical for the work space. But I'm worried about stains (I had a similar rug ruined from a water stain). Option #1 is only $14 more so that's not a deciding factor, but I'll already have two of them in rooms nearby and don't want it to be overkill.
I've gone back and forth a million times and can't decide... what would you guys do? Let me know in the comments!



















0 comments:
Post a Comment