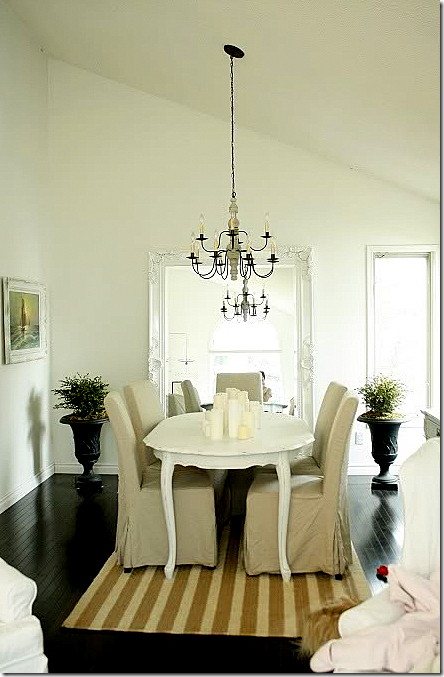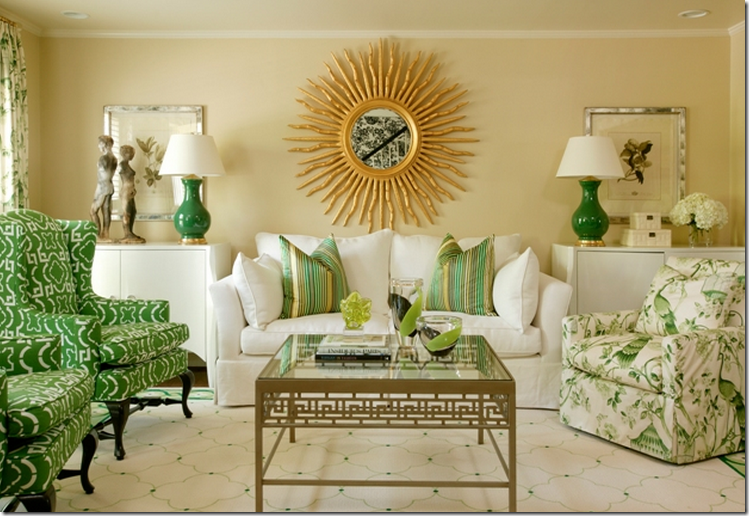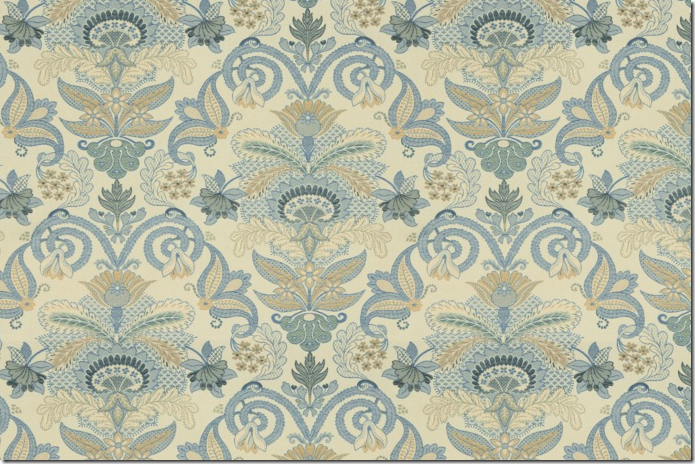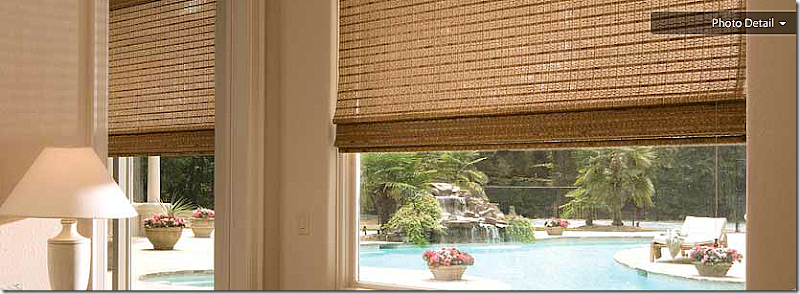Today, we have questions from two different readers – both concerning windows:
FIRST READER:
As you can see from the attached pictures, the builder placed a window on the back wall, but no matching window on the other side. I know this is a common problem most of us with "cookie cutter" homes run into. How do we fix this problem? I cannot afford to add a window because it is NOT approved by our Nazi HOA (I've already tried). My second problem is that I only have two walls in this living room and one is covered by 3 windows. Please excuse the messy pictures, but my living room is going through a decorating transformation right now. Should I place the sofa on the wall that has the 3 windows or should I leave it where it is at and move the chair side by side to the one already by the window? I found the bench at a local consignment store and could not pass it up...I'm having a cushion made with linen fabric and ballerina ties...Please give me ideas on how to address the one window wall. It is driving me crazy!!!
The first issue: should the reader move her sofa in front of her windows like this – or should she keep the sofa on the back wall, below:
Sorry these pictures are not the best!
Second issue – if she moves her sofa against the back wall – there is only one window, shown here on the left side of the wall.
And here you can see there is no window on the right side of the sofa along the back wall.
Solution: without having more pictures of the room, it’s hard to say which wall the sofa would look better on. Typically, the wall that faces you when you enter a room should be the wall where the sofa is, or the bed is. I am guessing that this back wall is the one that you face when you walk into the room. So – this would typically be the best wall for the sofa. BUT, the issue of the asymmetrical one window is something to consider.
Sometimes, when people have only one window and want to balance it out – they create a faux window. They hang curtains and “pretend” there is a window there. The more labor put into the faux window, the more believable looking it could be. Case in point:
Blogger In the Fun Lane had a similar problem with one window where she wanted two. Here you can see her before picture with just the window on the right side of the mirror.
And here you can see how she “fixed” it with just a curtain rod and panel. She added the matching urn and plant to hide the wall space.
Now, this is a really easy and inexpensive fix you could do. Or, you could add a mirror behind the curtain to really make it more realistic, like this:
This mirror is from Horchow and it truly looks like a window. But check around and find a size that matches your window the best – check Ballard Designs, Restoration Hardware, Pottery Barn, and IKEA for floor length mirrors.
Here’s another idea for a faux window:
Can you find the faux window?
Interior designer and blogger Betsy Speert created a faux window by using some manual labor and it really looks real. Since this is your living room, you might want to splurge a little and do it right – it will look this good if you do. First, she had a carpenter frame the fake window, just as he would a real one. Then he installed a piece of mirror, after which Betsy covered it with a blind. You would use the same blinds that are in your front window to cover the mirror.
With a faux window you could center the sofa on the back wall. Since the sofa and curtains are dark, try lightening it up with a gold sunburst mirror like this:
From Tobi Fairley HERE.
Or a mirror like this.
Now, if you don’t want to make a fake window, you could also find a screen that is almost as tall as your window and use that to balance the wall. Or you could get a tall plant to balance out the window.
Another thing I would suggest, even though you said it was against the Home Owners Association – I would recheck that just to be sure. It’s hard to believe they could stop you from installing a window that would improve your house! Adding a window sounds expensive, but it usually can be done for not much more than you would spend “faking” a window. Call around to get a few bids first before you totally discount that idea.
Finally, your sofa looks pretty as it is in front of the windows. If you do keep it there, I would consider moving the secretary against that back wall to balance out the window. Hope this helps!!
SECOND READER:
Dear Miss Cote de Texas: I have a twelve foot wall of French doors in my family room that have been undressed since I built this home 13 years ago. The view is lovely -- the pool and a lake beyond -- so I was one of those who thought the view did not need dressing. Lately I have been thinking it might enhance the view and the room. Here is my problem: there is very little room to the left and right of the doors (about 12" before the curtains would touch the glass. The doors are 8ft high and the ceiling is 12ft. You can see on the right that the ceiling drops down to 9'4" for the hallway.
My question is would you hang a rod at the 9'4" height or just under the crown molding? Second, I like the roman shades hung just below the rod, and have done that in my bedroom, but is it possible to have a 12' wide roman shade or would I have to have two sixes or some other configuration? If the latter is the case, I don't have the opportunity for additional drapes to cover the space/s where the shades meet. The reason is my doors are hinged so that the center ones fold onto the outer ones and then the folded pairs can also open again and the entire 12' area is open. So I cannot have curtains hanging in the opening, but only on the sides. What would you do?
Actually, the solution is a very easy one! Here you can see the row of doors and windows – the problem is two fold:
First – the expanse above the window to the crown molding is so wide, AND the top of the windows don’t match the top of the opening to the right.
Answer: put the drapery rod at the same height as the door opening, which you say is at 9 feet, 4 inches.
Second – the windows and doors are all hinged so that the entire wall opens. Since you can only have panels on the left and right side, you need to have only one shade that spans the entire 12 feet.
Answer: you are in luck! The expanse is 12’ – Hunter Douglas sells textured blinds that are 144” inches long – or 12’ - so you would only need one shade.
See Hunter Douglas’ textured shades in 144” length HERE.
Solution: place the iron curtain rod at the 9’4” height – so that it is even with the door opening. Place one long shade – 12’ - just under the iron rod. Position it so that it just clears the top of the doors so they can be opened. The shade will hide the “dead space” of drywall between the rod and the windows.

The look you want to AVOID is hanging the rod above the windows, but putting the shades on top of the windows – this creates the foot or two of “dead space.” The better way to hang shades without the ‘dead space” is this:
By hanging the shades above the windows, you hide the drywall between the rod and the top of the windows, like this in my family room.
Also, by hanging the iron rod higher than the door and windows, you raise your eye upwards and you fill in some of that large gap between the tall ceiling and the lower windows. Next, hang drapery panels on the left and right side. I would use 2 widths of fabric on each side. Yes, it will cover some of the glass, but you can push the fabric close together. The extra width will look fuller and more luxurious and custom. Be sure to line the panels with black out lining so that the sun doesn’t shine through – that way, you can see the fabric instead of seeing through the fabric. Think of the black out lining like wearing a slip under a slightly see through dress! Since your room is so neutral, I would chose a patterned fabric for the curtains – something like this:
I picked out four different patterned fabrics at Calico Corners which look like they would blend in with your blue chair and taupe sofa.
Whichever fabric you choose, I would also buy an extra yard or two and make pillows for your sofa – 2 - 24” pillows and one lumbar sized pillow for your chair – to tie it all together! As for the shade – I would choose one in a color close to your sofa in tone, don’t go too dark or too light:
Perhaps something like this.
I hope this answers your question!!
If you have a decorating question – send it into Dear Miss Cote de Texas at mrballbox329@aol.com



















0 comments:
Post a Comment