San Miguel de Allende at duskToday, we have a special treat! The houses that were submitted for the Aidan Gray catalogue contest came from all over the United States. Many came from Texas, but there were some from other states, as well. And, we did get one house from outside the states - from Mexico, in San Miguel de Allende. If you aren’t from Texas, you might not be familiar with San Miguel, which is an artsy colonial town smack in the middle of the country. But for Texans, the town is a very popular vacation spot.San Miguel de Allende is located right in the middle of Mexico, north of Mexico City.San Miguel de Allende was once an important stop for the silver trade between Zacateas and Mexico City. Today, it has well preserved 17th and 18th century buildings that date from that time. There are cobblestone streets, beautiful Baroque and Neoclassical colonial architecture and hidden courtyards – all of which make San Miguel one of the prettiest towns in Mexico.Besides tourists, San Miguel attracts both art lovers and artists alike with its many galleries and studios. There is also plenty of shopping and sites to take it, and its year round mild temperature is another major draw.If you are planning to visit, there are many places to stay in San Miguel, from hotels to bed and breakfasts, and many people choose to rent individually owned houses. Some of these houses are centuries old and some are new construction. Most are very well designed in the Spanish style. and most are quite attractive.The owner of this guest house in San Miguel knew it was a long shot to enter her house in the Aidan Gray contest since it was out of the country, but I am so glad she did! I love the way she decorated it – very casually with linens mostly from Les Indiennes.Let’s take a look at her house first:The owner sent in her house in saying she knew it wouldn’t be picked because it was in Mexico, but I still took the chance and sent it in as a finalist because I loved it so much! To me – it could also be a house in Austin or France, it just had a wonderful look to it. Here is the front with a balcony that leads to the front door. The house is made of stone and the roof is tiled.The front of the house overlooks a gravel courtyard enclosed by a low stone fence that surrounds the property.To the right side of the house is the kitchen and dining room – notice the stone stairs at the side. So romantic!This door leads into the kitchen – the table is perfect for outdoor meals.The front door opens to a large living/dining room combination. Notice the wonderful wood ceiling.The owner decorated the house using Les Indiennes fabrics in the gold colorway.Across from the sofa are two wicker chairs with more Les Indiennes fabrics – and the quilt is also from there.At the opposite side of the living room is the dining area. I love the wood floor and the wood ceiling. Such a pretty room!A large painted armoire sits between the two windows. The seats of the chairs are covered in another gold Les Indiennes fabric. The kitchen is off to the left.Off from the dining/living room is the kitchen. A half stone wall divides the two rooms. The steel French doors lead to the gravel courtyard where there is a table and chairs set up for al fresco dining. The floors in the kitchen are old hexagon terra cotta tiles.The kitchen has a wonderful lantern hanging from the beam. I love how she built in the refrigerator. Notice the tiny window above the refrigerator that is surrounded by stone. Such a cute house!!!The countertops are wood and the backsplash is terra cotta tiles which is so Spanish looking. Open shelves hold dishes and pots.To reach the bedrooms, you walk through the living room. Notice how the backs of the French chairs have red and cream checked fabric. And notice the top of the arched doorway leading into the hallway. Love the rustic wood.The hallway has brick shaped terra cotta flooring and a row of Spanish pierced tin lanterns.The main bedroom has stucco walls with a stone wainscot. The bed is covered in a red handblocked fabric quilt. Love the sunburst mirror over the bed.Across from the bed is a window that overlooks the stone wall.The brick shaped tile floor continues into the bedroom. Love the lantern!Love the arched steel windows.The staircase that leads to another bedroom is made of the stone, stucco and terra cotta tiles.A lantern hangs from the white painted wood ceiling. The staircase seems like it’s in it’s own tower.And upstairs is this bedroom with an iron bed and cornice from which a panel of lace hangs.I wish there were even more pictures of the house! I just love it. I think if the house was in Texas or a nearby state, it might have been a winner. I can definitely see it filled with Aidan Gray furniture, and the owner said she loves everything in their catalogue!The owner didn’t mention if the house was available to rent out, but many homeowners in San Miguel de Allende do rent out their houses.Here’s a panoramic view of the town – the church is considered one of the prettiest in Mexico and it is also the most photographed one. The church was built in the 17th century and the gothic façade was added in the late 19th century.The complex with two smaller domes.The back of the church with the terrace set up for a luncheon. Orange is the most popular color in the town and many buildings are painted this vibrant color.Lit up at night, the church, La Parroquia, is gorgeous, but wait until you see the inside of it!Notice the crystal chandeliers and the brick ceiling – and notice the tiled floors!Here you can see the wainscot of tiles on the walls.And looking up at the ceiling. Wow. This church is not a cathedral, but is instead a parish church. Lots of locals get married here.Off the main town square is the Church of San Francisco.Inside the Church of San Francisco - besides the main chandeliers, notice the smaller ones on the side. Isn’t this the prettiest church? Gorgeous!A cobblestone street in San Miguel. Just like in the French Quarter, behind the stone walls there are courtyards hidden away from the street. Notice the pretty pair of lanterns on the left under the flag of Mexico.The buildings are mostly painted rich terra cotta and ochre. The streets have the original cobblestones.It’s hard to tell what lies behind the doors – it could be an unrestored building or a house that is totally renovated and decorated, only a polished door can give it away.Shop filled with Mexican dishes and religious items.While many people live in town, there are houses in the country, along with large estates.This house is out in the country – the porch overlooks the mountains and the town in the distance.These are obviously well kept houses, hidden away behind the doors. Notice the ivy overflowing from the rooftop terrace. Many townhouses have terraces on the top floor that look out on the town.1.Since there are so many artists in San Miguel, many houses are very eclectic. And, many decorate in the colors found in the town – the oranges and golds. While some houses are new, most renovate original buildings – like this one.2.Another original house – renovated.3.This house is another original building. The walls are left how they are found.The same house – the kitchen and dining room. Notice the wood ceiling.The rooftop terrace of the same house. Notice the enclosed garden across the street on the right. It must be so tropical inside there!4.Hidden behind the doors are lush landscapes. The covered terrace can be seen on the top floor.5.This house is behind peach colored stucco walls. The gate and flower pots lets you know there is a renovated property here.The front gate leads to a walkway with lit niches.Their rooftop terrace becomes the backyard. Love how the fabric matches the peach walls.There is even a small pool on the upper terrace! Beautiful!6.Casa Carino is a large, four story, 7 bedroom rental. Built in 2002, it is an example of a newly built property. The house has a surprise inside – a rotunda! Double staircases lead down to the fountain and swimming pool.Beautiful architecture – columns and arches which overlook the garden.Close up of the balcony. The door leads to the rotunda.The three story rotunda. Incredible. Notice the fireplace and the niches with the life size santos.The sun shines through the rotunda. So pretty.Close up of the doors that circle the rotunda.The living room. Notice the wood table with the carving of an angel! Beautiful fireplace and more santos.The dining room – notice the stone floors and steel windows. It seems like everyone here has steel windows – wonder why?The tile kitchen. Look at the mantel over the range!!!!! Whoa!!The master bedroom. Wood shutters at the windows.The bath has a mural done in the same tones of the stone floors. The towels are monogrammed with the name of the house.Open air terrace.Is the pool tiled? Love the way the courtyard is enclosed with high stucco walls.The pool does look like it is tiled – isn’t it beautiful?!Fountain and pool house. Romantic Mexico.7.In another house, this is a surprise – a new, modern exterior!But the interior could be an old house in town! Built around the courtyard, part of it is open and part is covered. Beautiful stone arches.The covered part of the courtyard. So pretty.Inside, the décor is white – which is unusual in San Miguel, but I like it, of course!! Sconces and Venetian mirror which is a surprising choice. I wish the sconces had a black frame instead of gold. They don’t really match the chandelier at all.Another view of the great room.Tall ceilings in the kitchen.Fab bed!! Love it!! And I love the old fashion phone.The bathroom with a contemporary styled window in the middle of two mirrors. While I don’t care for contemporary, the interiors are classic enough that makes this house appeal to me.8.At this next house, brick and stone stairs wind around the wall – it leads to the front door – and an upper terrace.Another stone staircase leads to a pergola covered terrace.Two sets of doors and stone steps lead to the house.The pergola covered terrace is set for an outdoor meal. Huge antiqued mirror is set inside stone.The entry with a mosaic floor and religious styled painting.The living room with a stone mantel.And looking the other way towards the dining area.A banquette and Mexican chairs. Notice the dark terra cotta floors.The formal dining room with another fireplace leads to the pergola terrace. Isn’t this a pretty room?Looking at the other direction.Looking from the pergola terrace into the dining room.The kitchen with Mexican styled cabinets.The bathroom with a stone sink. Notice the cabinet door below it!The bedroom has Mexican country painted furniture.9.This house, Casa Ambrose, is for sale OR rent! Take your pick. It’s new construction, located a short walk to the Jardin, or town square. It’s built on a corner and the courtyard follows the shape of the house.Stone floors, dark beamed ceiling and iron staircase that wraps around the front door.The entry leads to the left side of the house – the living room.Beautiful stone fireplace.The living room overlooks the front of the house on the street and the back –the courtyard.Such a beautiful mantel!
The kitchen leads out to the courtyard.
The kitchen has green painted cabinets and tiled floors and backsplash.
Incredible headboard!
Blue and white tiled bathroom.
Master suite with brick ceiling.
The V-shaped courtyard. Just beautiful!!
The walls of the house are painted typical San Miguel colors.

So romantic!!!
The Koi pool sits in the middle of the courtyard.
The second level of the house – of course there is a rooftop terrace to overlook the town!
At dusk.
And, there’s an outdoor kitchen.
10.
Remember the movie The Holiday - where Kate Winslet traded her cute Cotswold cottage for a California mansion? You can do the same with this house – it’s a home swap!!! Isn’t it pretty?!!!!
Their beautiful courtyard with a tiled pool. I suppose all the pools are tiled in San Miguel? Love it!!! To contact the owners about a swap, go HERE.
If you don’t want to rent a house, there are many other places to stay in San Miguel. Some boutique hotels are housed in older buildings like this, with beautiful, lush courtyards. Others are in newer ones.
11.
Casa Schuck is a bed and breakfast hotel that’s been open for more than 30 years.
Casa Schuck is centered around a beautiful courtyard, of course!
12.
Casa de Sierra Nevada is a boutique hotel, part of the Orient Express group.
Balcony at the Casa de Sierra Nevada that overlooks the town.
13.
L’Otel San Miquel de Allende is rated tops by Conde Nast.
It’s not decorated in a typical San Miguel style – as seen here.
The living room of the hotel.
I think the dining room is my favorite – look at that wall of crystal glasses – amazing!
All the suites are different.
Love this bed and headboard!
Lime greens and linen in this suite.
Rooftop terrace off one of the suites.
14.
The Rosewood Hotel is one of the highest rated hotels in the town. Besides renting rooms, you can also buy a house on the property.
The Rosewood bar.
Rooftop terrace overlooking the town.
Beautiful rooms, of course.
Private terrace off of a guest suite at the Rosewood Hotel.
Besides the Rosewood Hotel, there are also residences available to purchase. Here, the living room sits right off the courtyard.
The dining room – love the beamed ceilings.
Beautiful and luxe kitchen. Great island.
And the master bedroom with a fireplace, right off the courtyard.
Even the bathroom is located off the courtyard with its San Miguel painted walls.
I hope you’ve enjoyed this look at San Miguel de Allende. There were so many rentals, but most had teeny-tiny pictures, too small for me to show here. If you are interested in renting a house, just google rentals, San Miguel de Allende, and your internet will explode with options.
Also a huge thank you to the homeowner for sharing her house in San Miguel with us! To tell you the truth, it’s my favorite of all those I showed today! I just love her style so much, I could move right in and just bring a toothbrush, as my mother says!!
FINALLY,
A little obnoxious self promotion: the good people at Restyle Source did a profile on moi, with a short interview and a few pictures (that you all have seen a million times.) Their site is great, so even if you don’t want to read about me (not that I blame you one bit!) click on it for design inspiration. To read the story, go HERE. And a huge thank you to Restyle Source!!!




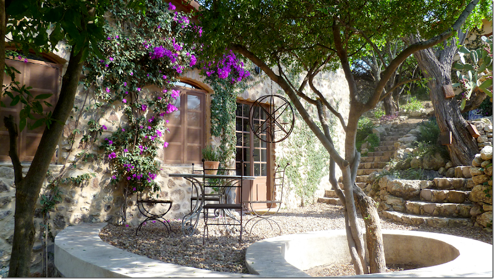













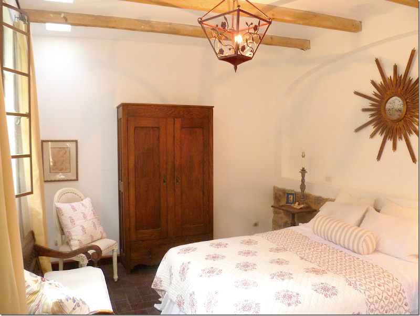

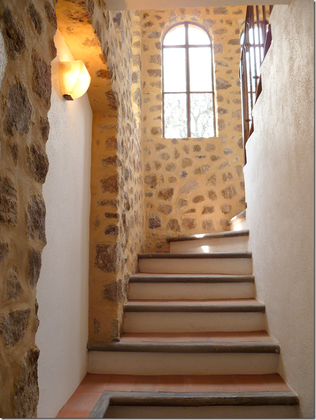




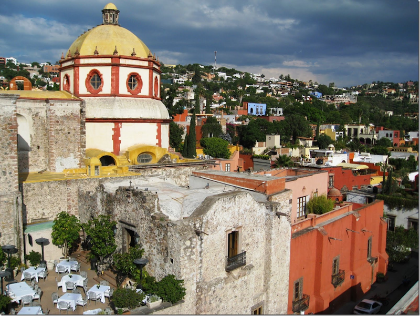
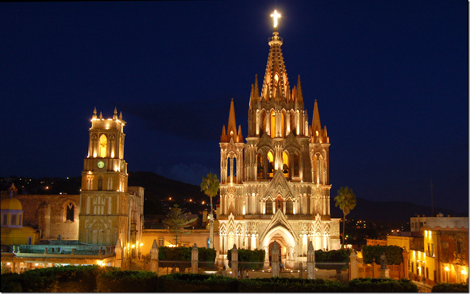











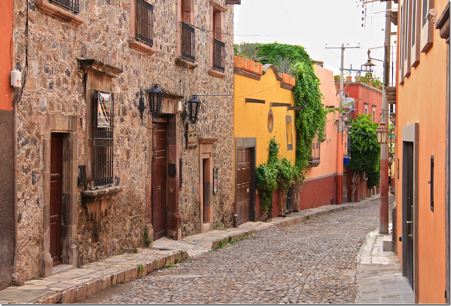
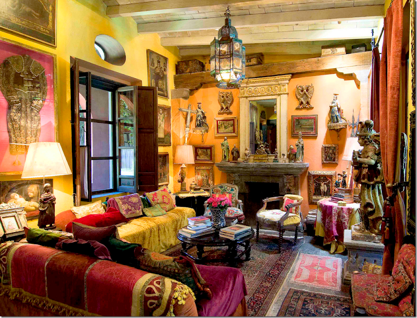


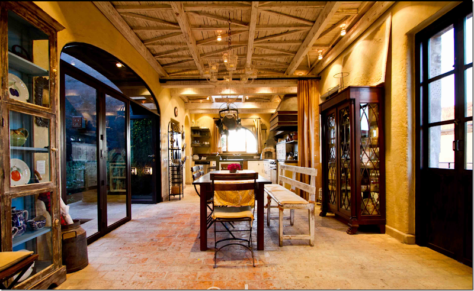




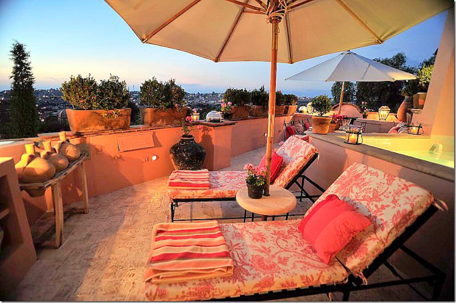

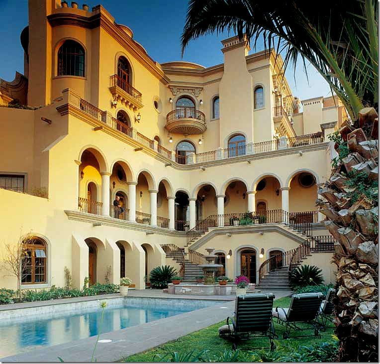










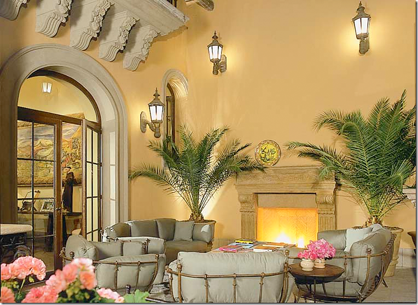









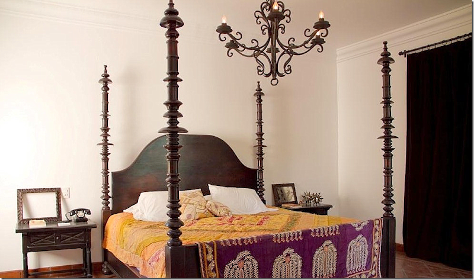





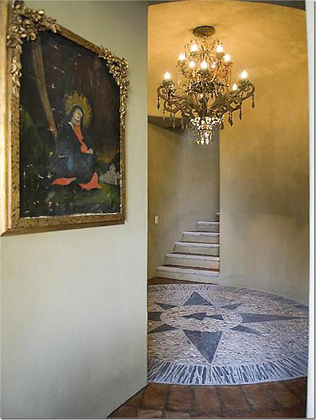

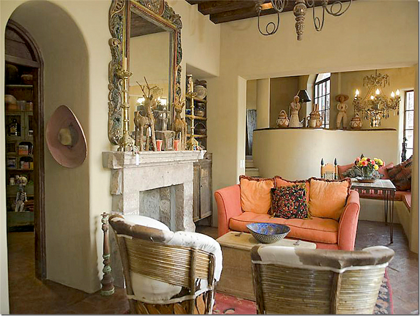
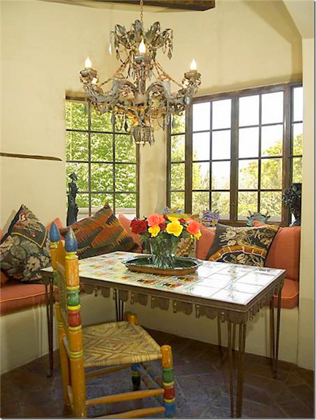







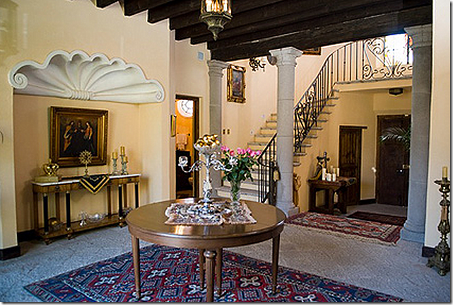

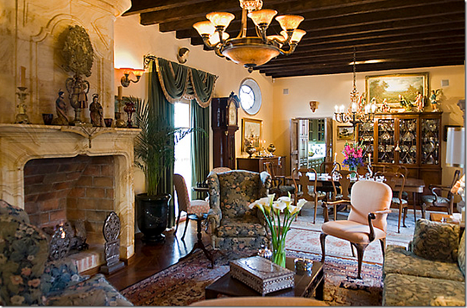




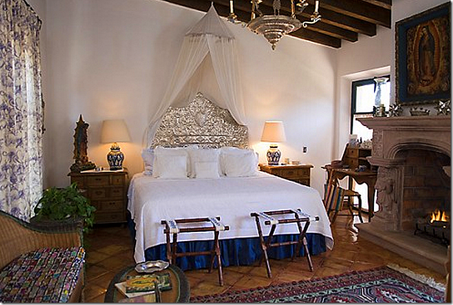


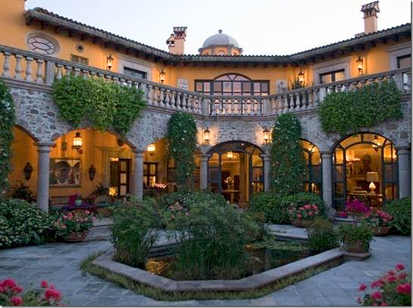





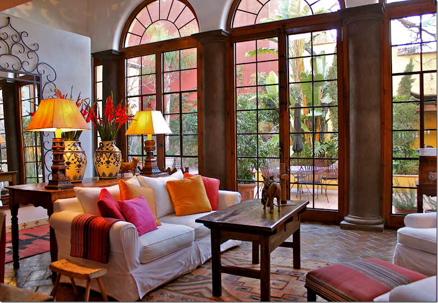

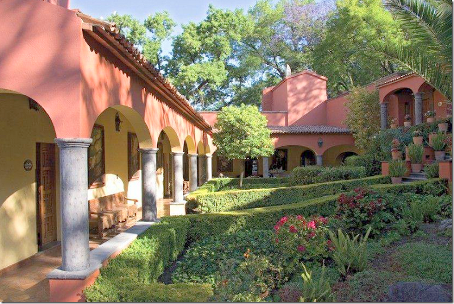







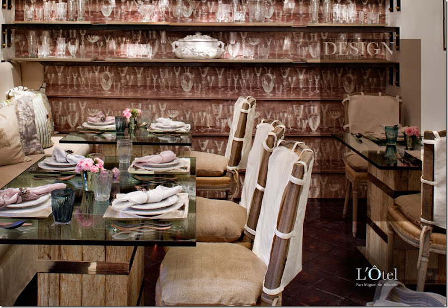




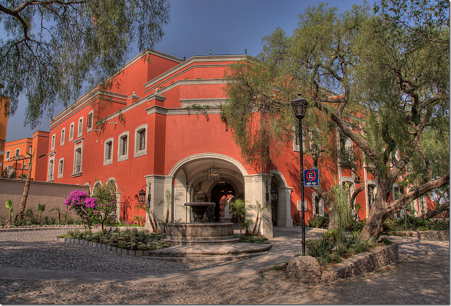

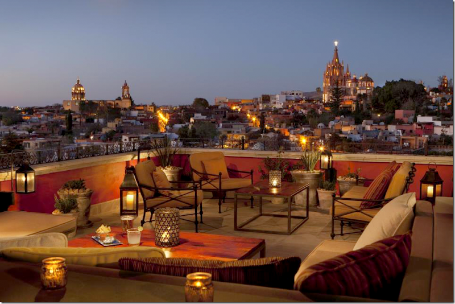



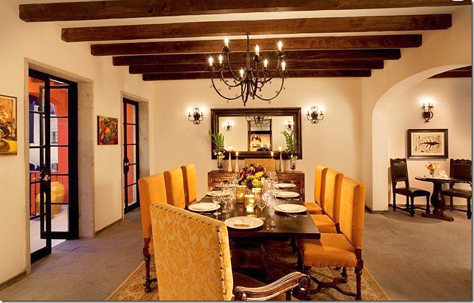


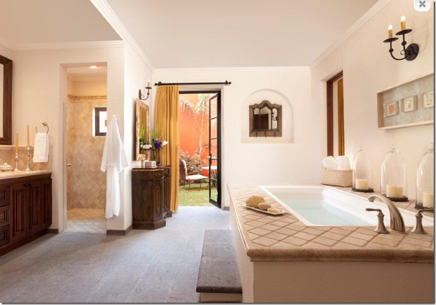


0 comments:
Post a Comment