Last year I showcased the design firm Dodsen and Daughter, looking at “daughter” Julie Dodsen’s portfolio. Her aesthetic is hard to pin down because she decorates in both traditional and contemporary styles, and often a mixture of both. A few months after that story, Julie emailed me gorgeous photographs from her two latest projects – one a French styled townhouse in urban Houston and the other a mix of classic and contemporary in a large house outside of west Houston. I’m not sure which is prettier – the interiors or the photography. The pictures, taken by Julie Soefer, are a testament to having your work professionally photographed. These images are just gorgeous – drool worthy, but then so are the interiors. I’ve been dying to show you these two projects – so sit back and enjoy the latest from Julie Dodsen.
From last year’s story – Julie Dodson designs traditional interiors….
and contemporary interiors…
And a bit of both.
HOUSE #1:
Continuing with the Interior Designer Series where we showcase local and national designers, Dodsen & Daughter has two new projects. The first is a new townhouse located near downtown Houston. In many of these “inside the loop” neighborhoods, three and four story townhouses are built on lots that once housed small bungalows. Typically, the garage and a flex room are located on the first floor, the living areas are on the second, and the bedrooms are on the third and fourth floors.
The second floor of this townhouse is open – with rooms flowing into each other. Here you can see the living area, the dining room towards the back left and in the middle the kitchen and breakfast area. The beautiful scrolled iron railing stairway leads up from the ground to the upper levels.
The townhouse is inspired by French design – it is dressy and very feminine. And it is so beautiful! The walls are stucco - softly fauxed by Jay Iarussi which add to the romantic look of the townhouse.
Looking towards the stone fireplace – twin window seats flank it.
Everything is so soft and pretty and subdued. Even the rug has a faint scroll pattern. Light blues and pinks are accent colors to all the creams and ivories.
Flanking the window – the walls are painted to resemble boiserie – the trim is gilded to highlight the “paneling.”
Close up of the “paneling.”
I love the trim on this chair. Two slipper chairs sit on either side of the sofa. Notice the pretty curved back on the sofa.
Beautiful stone mantel adds age to the townhouse. Silk and velvet pillows in pink and blue on the window seats.
Notice the shade’s valance – beautiful detailing.
Beautiful trim details on the velvet and silk pillows.
The kitchen and breakfast room are behind the arches.
Looking out from the kitchen with its stone counters and backsplash. Notice the stucco wall finish.
Past the living room and kitchen counter pass-through is the dining room. The same blue silk curtains are repeated here.
All light painted wood, crystal chandelier, and skirted table make for a soft, romantic look. Seagrass rug.
Does it get any prettier than this? The stucco walls with the soft faux treatment continue into here.
Painted armoire with check wire is filled with creamware. Botanicals and monogrammed slipper chairs complete the vignette.
On each side of the window – gilded trim work becomes painted boiserie. Crystal sconces flank the window.
The view back towards the living room.
Close up of the painted commode and mirror. Here you can see the faux boiserie and sconce.
Old crusty urn mixes with hydrangeas and crystal.
Next to the kitchen, the breakfast room has a linen skirted cabinet. Damask curtains – with the same blue silk shades.
The master bedroom is a vision in peach, brown, and ivory. Silk curtains and monogrammed velvet headboard.
Large mirror flanked by crystal sconces mix with crystal chandelier and mirrored side tables.
Close up of the damask fabric and trim and monogram on brown velvet. Beautiful lamps.
Close up of antique cornice made into canopy. Beautiful.
The brown carpet is patterned and sculpted – the bench is peach silk.
Smocked, peach silk curtains – follow the arched window.
Notice the trim detail and shade. Dodsen’s attention to the smallest of details is amazing. Crystal chandelier and damask wallpaper.
And finally, the powder room in gold with bisque sink. It’s hard to remember seeing another house this romantic and pretty and feminine!
HOUSE #2:
Today’s House #2 is located in Fulsher, a town west of Houston where planned communities feature beautiful custom homes overlooking large yards and lakes.
Here, in this custom Kickerillo house (a very popular and long time Houston builder), you can see from the entry that this house is a soft contemporary mixed with classic furnishings. The gray and white tiled floor sets the stage. Dodsen really excels at this mix of styles.
And antique French settee takes on a modern look with its gray and white pillows. The owner hired Dodsen after seeing her bedroom and bathroom at the 2010 Pink Ribbon House (more about that, below.)
The main room extends from the kitchen on the left to the dining room to the living area. This large expansive room opens to a covered patio that overlooks the back yard.
The living area is divided from the dining area by the Niermann Weeks Renishaw Commode. The furniture is slipped in tight, tailored white linen. The floors as well as the media center are done in Belgian inspired bleached wood.
Windows on each side of the room are done in a faux silk lavender, while pillows are a bluish pink. Gray painted tall antique chairs wear a gray and white stripe.
From this view, you can see the covered patio that is used as an outdoor room – it is completely furnished.
And looking to the right, the front side of the house. Symmetrically placed arches lead to private areas. Through the left arch is the master bedroom which overlooks the back yard.
Matching brown velvet ottomans are tufted. A mix of coral and seafans and crystal sit on the coffee table.
Beautiful celadon trumeau reflects chandelier and lantern. Always have mirrors reflect something beautiful! A pair of gilt altar sticks rest on the mantel.
Love the pillow and chair fabrics – especially paired with the curtain color.
The bleached Spanish styled table sits underneath an iron and crystal chandelier. The chairs are covered in family friendly brown vinyl. The host chairs wear Arte Pura slipcovers found exclusively at Beadboard Upcountry. Notice the cove ceiling. The entry hall is to the right- through the middle arch.
The curtains really make the room – they are so pretty, the color is so soothing!
The kitchen – all in white marble and cream subway tiles – sits next to the dining area. Antique styled lanterns define the area.
Facing towards the front side of the house, a Swedish Mora clock stands off the dining area.
The island and countertops are covered in white marble. Notice the vent hood. So pretty.
The refrigerator and freezer blend into the cabinetry.
The covered porch has a huge table that seats 14!!! On the other end is a seating area and fireplace.
The powder room has a floating marble countertop with gold trumeau and sconces.
A smaller, more private room is the music/library. Great detailing on the shades.
The guest room has twin – double beds. The tall headboards are slipped in white linen. Gray and brown picks up the colors found in the living area.
Detail of trumeau and night table – so cute!
The master bedroom is also in grays with touches of brown. Notice the trimmed valance on the cornice. Matching mirrors flank the velvet and steel headboard.
A subtle white and gray fabric covers the chairs. The gilded antique settee adds just the right mix to the mostly contemporary room.
Closeup of the patterned pillows on the bed.
And finally, the master bathroom with its contemporary styled gray and white tiles.
Long time Julie Dodsen friend and Blogger, Baylor Says, also wrote about this house, HERE.To reach Dodsen & Daughter, their web site is HERE.
To contact photographer Julie Soefer, go HERE.
And, to read the first story on Julie Dodsen on Cote de Texas, go HERE.
And a huge thank you to Julie Dodsen and the homeowners for sharing these photographs with us today!!
The 201o Pink Ribbon House
Beginning in 2003, every other year, a new Pink Ribbon showhouse is built and furnished by a group of Houston’s finest interior designers. Established by the Lester and Sue Smith Breast Center Advisory Council, the Pink Ribbon house is dedicated to raising funds and awareness for breast cancer research and patient care at the Lester and Sue Smith Breast Cancer Center at the Baylor College of Medicine.
This year’s house is currently under construction in Memorial’s Hunters Creek Village. Designed by Hollenbeck Architects, the French country-style home is being constructed by Levitt Partnership.
The 2012 Pink Ribbon house will be open the weekends of April 27 and May 4.
Suzanne Duin from Maison Maison designed the family room in the 2010 Pink Ribbon House.
Julia Blailock of Blailock Designs designed the beautiful dining room in 2010.
And, in 2010, the master bedroom was designed by Julie Dodsen.
Can you recognize Julie’s signature detailing on the valances?
Beautiful hand painted walls were the focal point of the bedroom.
Dodsen also designed the master bathroom with its striking tiled floors.
This year for the Pink Ribbon 2012 House – Julie will again be designing the master suite and study, while her mother, Trisha, will be designing the entry, powder room, and dining room.
Julie says: “Having the opportunity to be involved with the breast cancer house has been a true privilege and honor. I have met some of the most amazing, strong, and determined women who have changed my life. Cancer is a disease that we are all affected by at some point in our life and for me it is a way to give back, honor those who have fought this disease and to help get one step closer to a cure.”
In addition to Julie and Trisha Dodsen, other designers this year include: Valerie Cook, Julia Blailock, Rachel Reppond, Belinda Bennett, Lauren Amber Prestenbach, Christine Ho, Leslie Sinclair, Molly Sullivan Levitt and Molly Oshman.
The home will be available for public tours on the weekends of April 27 and May 4. Tour hours are Friday 10 a.m. to 3 p.m., Saturday 10 a.m. to 5 p.m., and Sunday noon to 5 p.m. Tickets are $15 and will be available at the door.
For more information – please go HERE.
Home
»
»Unlabelled
» INTERIOR DESIGNER SERIES: Julie Dodsen, Part II
Subscribe to:
Post Comments (Atom)



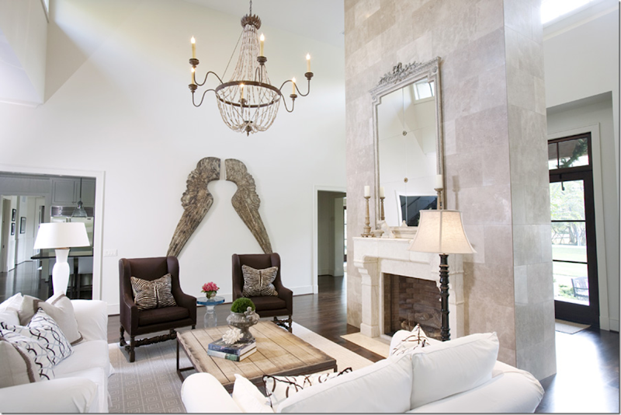



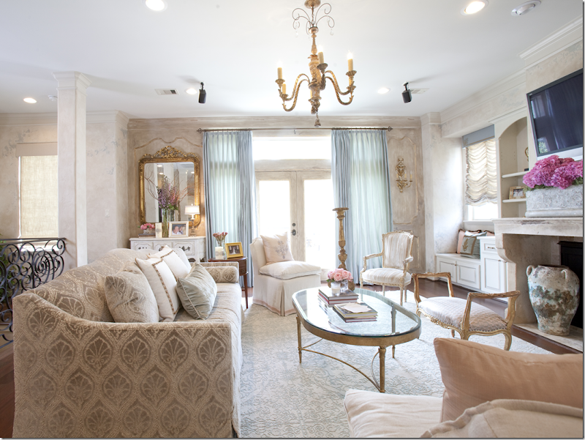


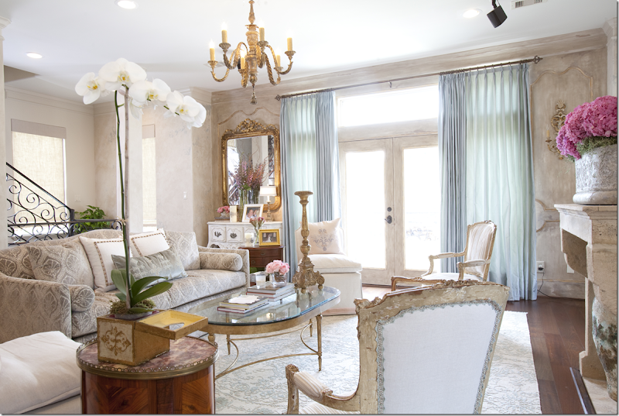




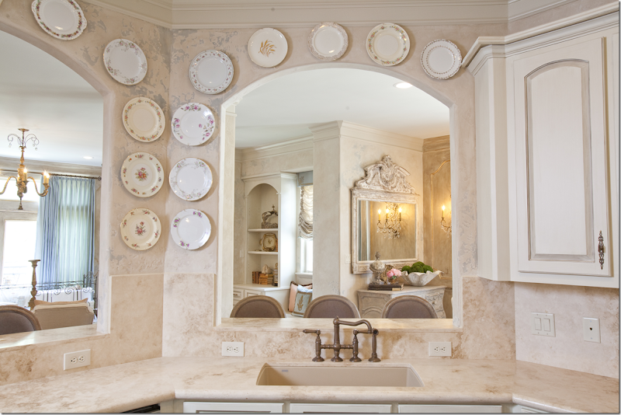


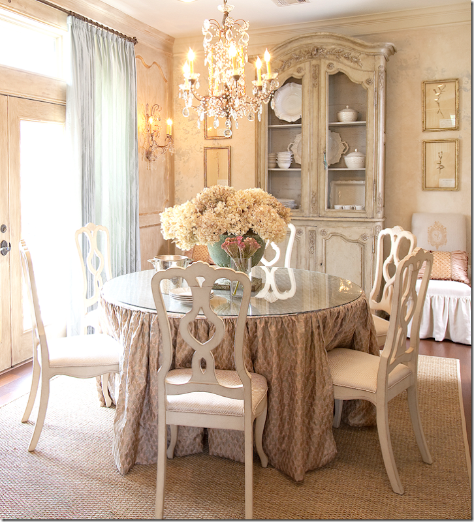








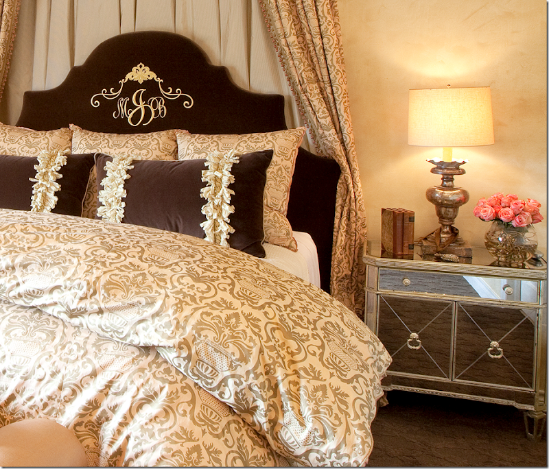
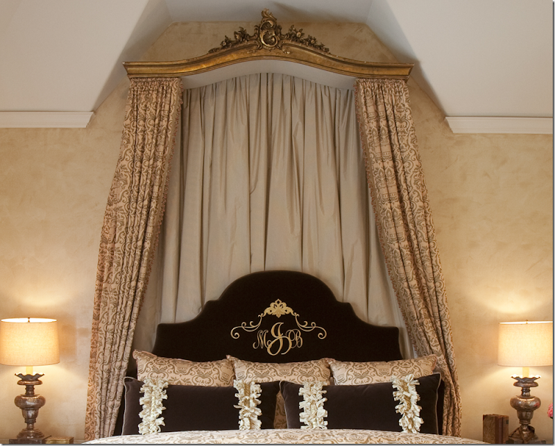








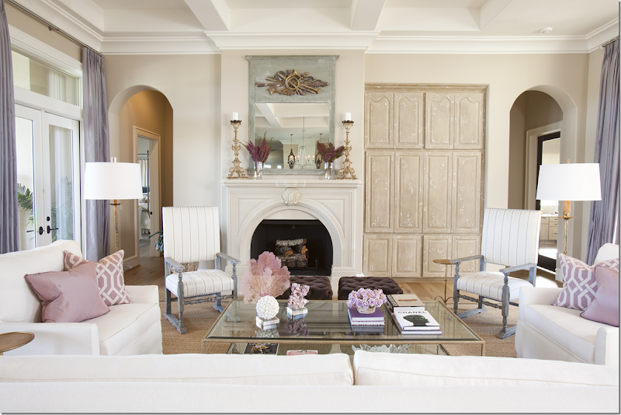






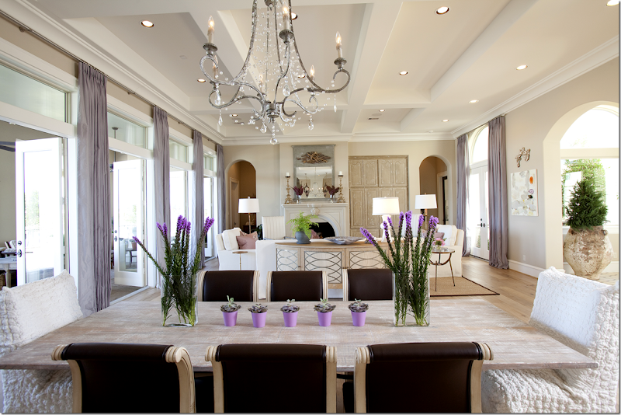







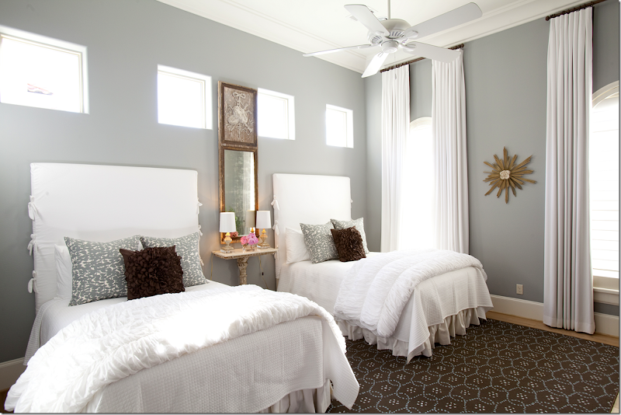
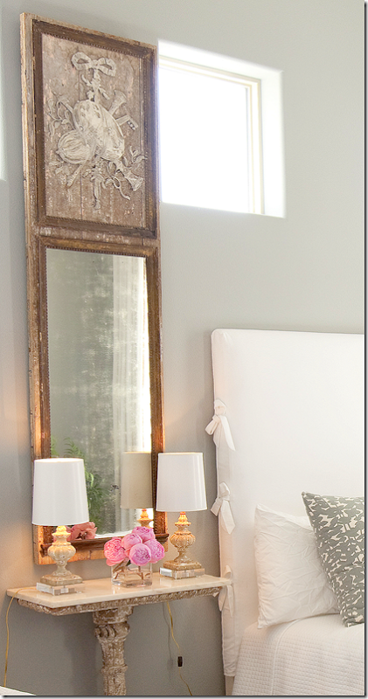

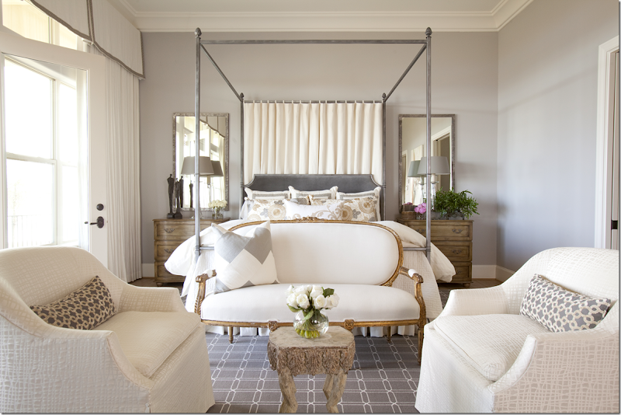



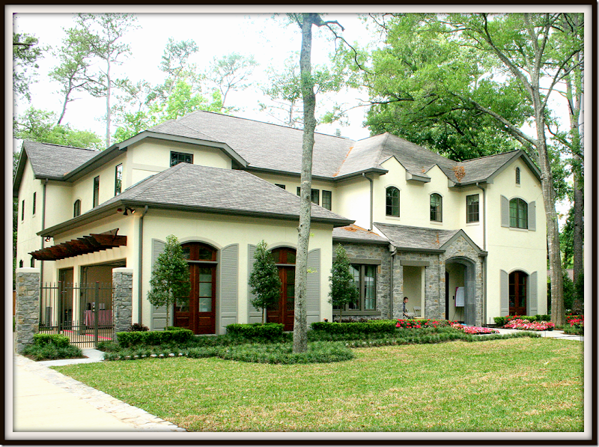





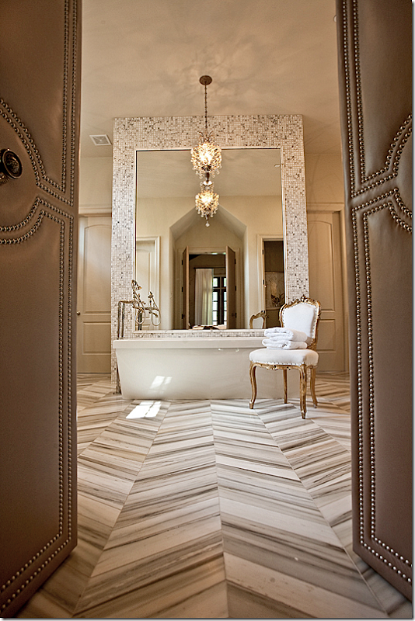
0 comments:
Post a Comment