The Southampton/Museum District Home Tour “Cool Classics” is always the best home tour of the year. The houses are always exceptional. The tour is this coming Sunday – December 8th – from 12-4 pm.Cathy Blum, who is in charge of putting the tour together said this: “I just saw the best house I have ever seen in my 35 years of seeing tons of houses and my heart is
still pounding. It brought tears to my eyes like when you see an incredible
work of art. This is not a house to be missed. It was a total renovation of
a wonderful old Southampton home on the Boulevard and was loving in restored by
the owner (a two year project).”
The house that Cathy Blum loves is located at 2241 Sunset Blvd. and +was totally renovated by Martha Baxter Finger and Blake Winston.
Here’s a peek at what the house used to look like – beautiful, but in need of updating. The brick was cleaned of the ivy and painted a trendy white. A new fireplace becomes a focal point on the front façade. Martha Baxter Finger is an interior designer working out of Houston. Her own house was recently featured in Paper City Magazine. Her house is a mix of mid century modern and fabulous antiques.
Here’s a look at her work, first her own house as seen in Paper City:
The living room is a mix of modern art and more traditional furnishings. I love the green plaster walls and green silk curtains. The French chairs are Jansen. Baxter worked with architect Michael Landrum on remodeling the house. Her husband had owned it, but the house needed to be enlarged to make space for their blended family. And while Baxter was used to living with beige, neutral colored interiors, her husband insisted on color in their newly designed home.
The plaster walls continue into the dining room – furnished with a skirted table and a set of Jansen chairs.
The entry staircase with the fabulous bronze railing.
The family room with fireplace and built in shelf.
The family room – looking out towards the back. A French table sits behind the sofa.
The office is painted dark – and has a beautiful antique desk that is juxtaposed against the more contemporary ceiling.
The powder room walls are mirrored. Mercury glass sink.
Room off the kitchen features a sectional designed by Baxter.
The master bedroom brings more of the green in with the tufted velvet headboard and curtained canopy.
In the master bedroom there is a Mexican day bed in front of the window.
I love the master bathroom! It was inspired by Jean Michael Frank. The marble drawers are spectacular! Just gorgeous.
In addition to Baxter’s own house, this house is featured on Jeffrey Alan Mark’s web site – with the interiors credited by both Marks and Martha Baxter Finger. The house is located in Austin, Texas.
The Austin, Texas house designed by both Jeffrey Marks and Martha Baxter. The walls are gray stucco, covered in ivy.
Beautiful property and landscaping.
Walking into the house – the floors are black Morocco styled tile, and the stair treads are also black tile. Love the zebra against the black floors and stark white walls.
The entry is two story with a wood ceiling. Fabulous space.
The living room is incredible! Dark wood floors and ceiling with a large stone mantel, topped with carved wood. The steel windows and door are fabulous. Beautiful ceiling and oval window. Love the antique table against the windows. Just beautiful.
The library with a large antique rug and fabulous stone fireplace. I love how they painted the shelves black against the white walls.
Off the entry is the dining room with slipcovered chairs and dramatic wood table.
The kitchen is exotic with wire chairs and lanterns and wood floors and ceiling.
The wine room is most fabulous – especially with the luxury of each chair having its own Hermes blanket.
Seeing this house that Martha Baxter designed with Jeffrey Alan Marks and her house in Houston – makes me so excited to see the house she designed that is on the Cool Classics tour. AND after hearing what Cathy Blum said about it – it sounds like this house will be the star of the tour.
To see the Austin house on Jeffrey Alan Marks’ web site, go HERE.
Another house on the tour is this one located at 2027 Bolsolver which was recently purchased by its current owners. I had seen it when it was for sale and I’m excited to see what it looks like now.
Here is how it looked when it was sold – the house was so perfect, I can’t imagine it being improved on!
And then there is this house on the tour –located on Albans. This is how it looked when it was sold several years ago. It is located on Albans and has the distinction of being owned by Ginger Barber – many, many years ago! This house was featured in several magazines, including Country Home and a now out of print Houston magazine.
Actually it was this house in 1994 that introduced Ginger to the public. I remember being so in love with this house and studying every picture, every fabric, every accessory and trying to emulate her style – something I still do today, almost twenty years later!
I found the old magazine from 1994 and scanned in some pictures of that house. Many of you will probably recognize them. It will be so interesting to tour this house, all these years later and see how it has been changed and remodeled over the years! Here’s how it looked+-------------------------
+
all those years ago:
It’s so interesting to look back on how Ginger decorated all those years ago. She used antiques and slipcovers back then, just as she does today. Also, she used lots of English bamboo – like this antique hall tree. The dining room is through the opening. Of course there is a paisley shawl – a must have accessory back then. And baskets.
The same view from a different magazine shows more of the dining room. Surprisingly, the dining room is more contemporary than the Ginger of later times with its glass topped table.
This carving has stayed with Ginger through all her moves. This was a great buy, something she has hung onto longer than most of her other possessions.
The living room had slipcovered furniture and an English cricket table. Two wonderful wicker chairs sit in the front window. This look is somewhat similar to her look today - but this is much more cluttered. Today, Ginger’s interiors are edited and toned down. They aren’t nearly as busy as this room was.
In another magazine – you can see this English piece that Ginger has used in almost every house since. It’s a great piece and she accessorized it with antiques and books.
Here’s a close up of the piece – back then.
The kitchen had terra cotta tile floors and a diamond patterned backsplash. It will be interesting to see how the kitchen has been changed. Of course – today Ginger’s styling is quieter. But back then, the more cluttered the kitchen, the better! Imagine photographs on a refrigerator shown in a magazine today!
The family room was added on – the pine mantel is so Ginger. I still love the striped chair in the corner.
Wow - her son is now full grown! Time flies. The barley twist gate leg table is still a fabulous touch. I wonder if Ginger has kept those lamps – but with white shades?
If you are in Houston this Sunday, be sure to take the Cool Classics Home Tour!
Home
»
»Unlabelled
» FABULOUS HOUSTON HOME TOUR–INCLUDES A FORMER GINGER BARBER HOUSE!
Subscribe to:
Post Comments (Atom)




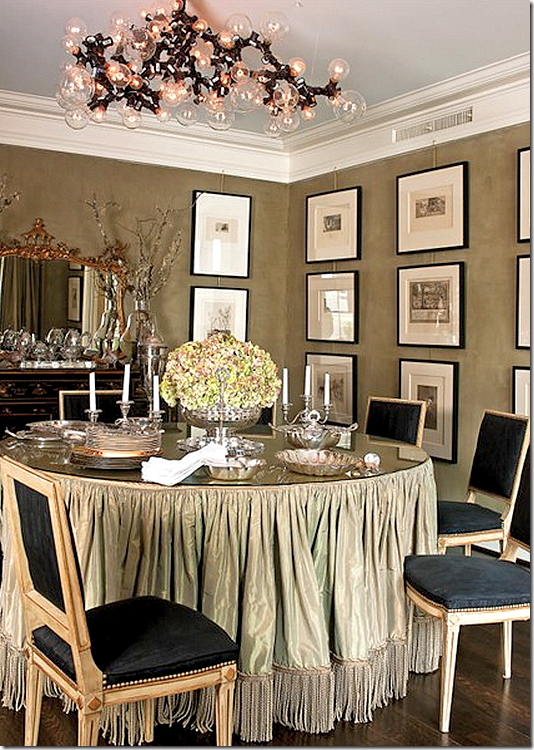

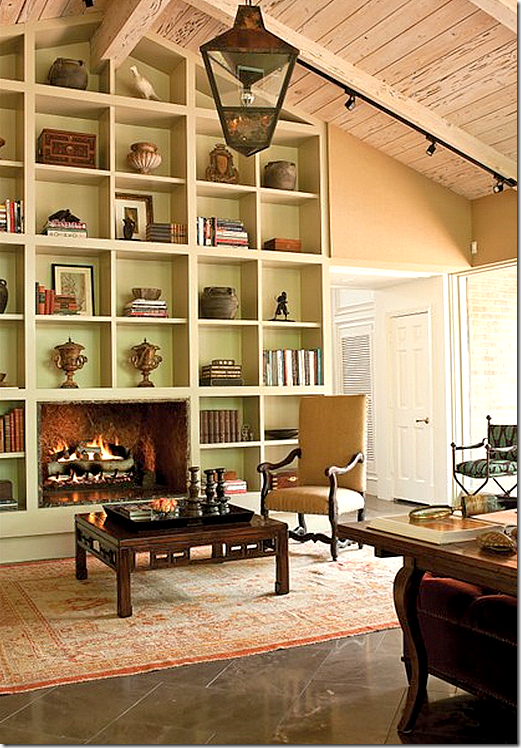











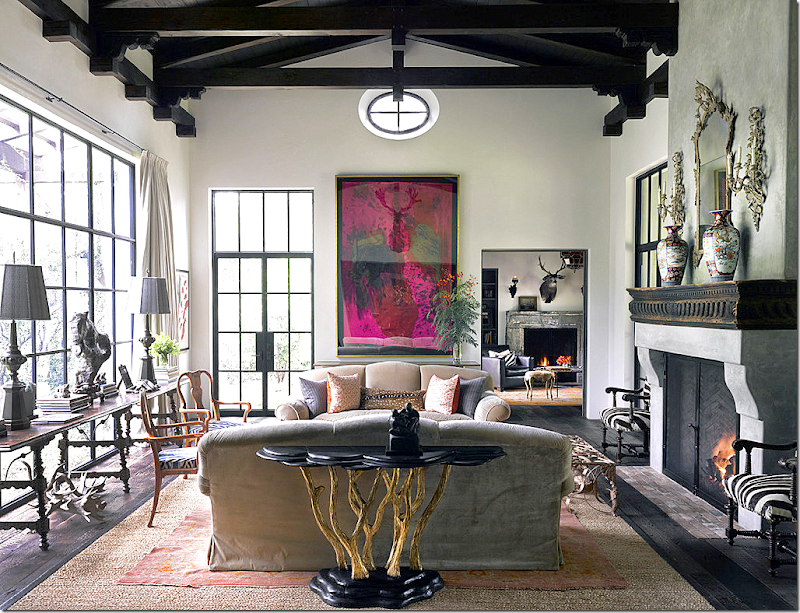


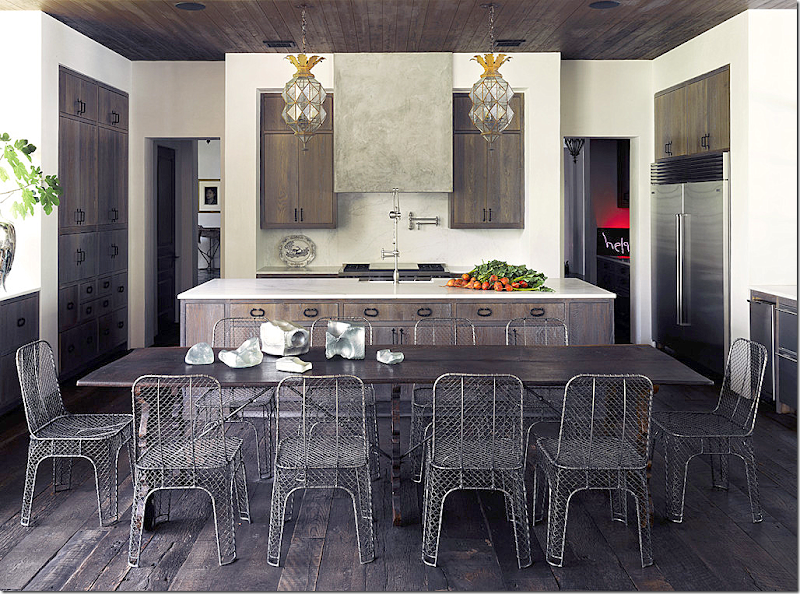

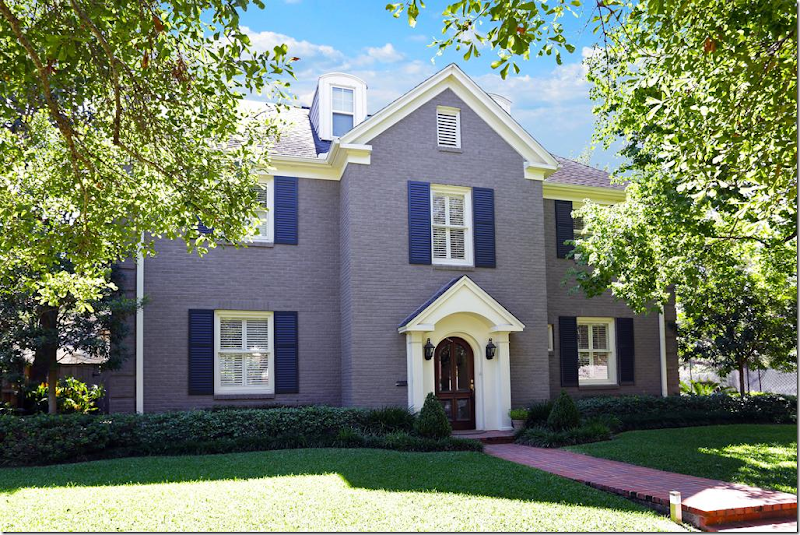



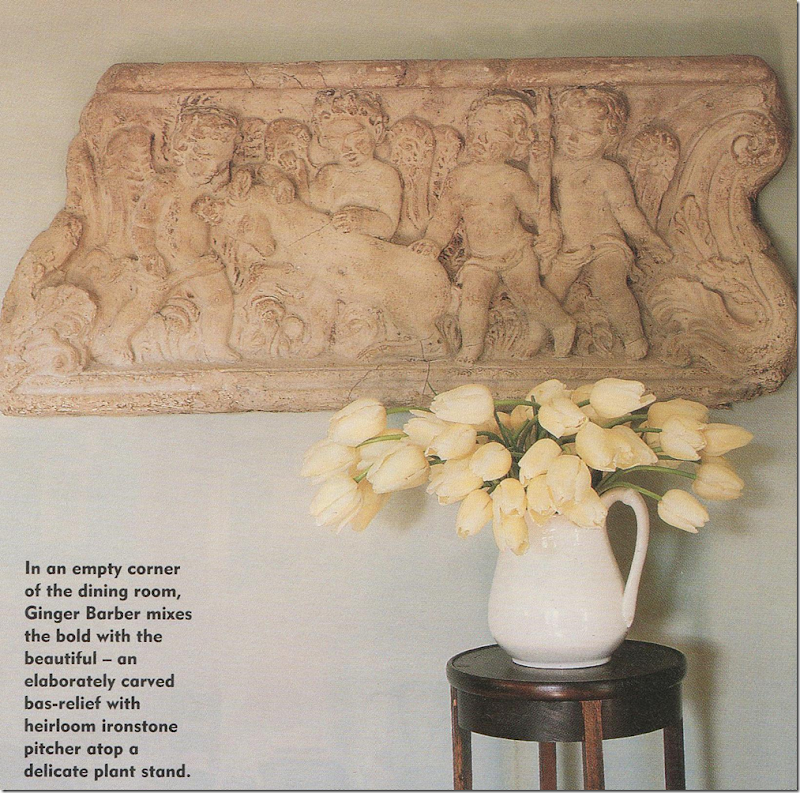
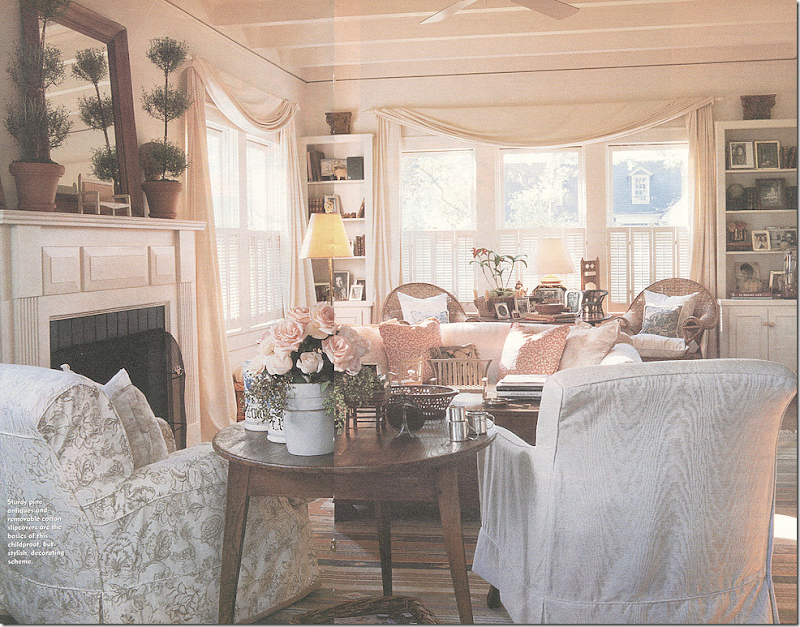
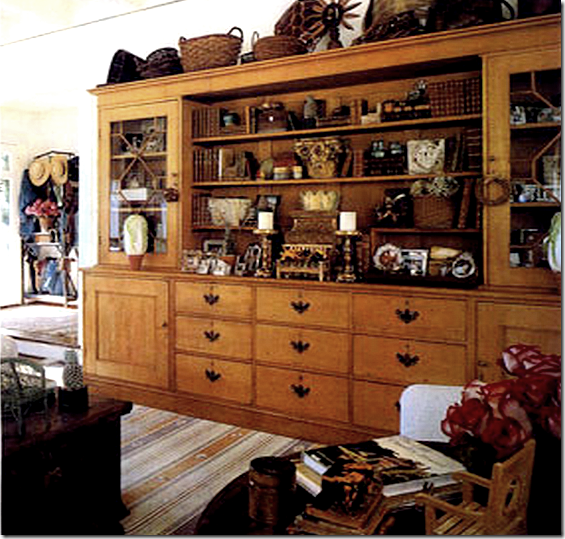





0 comments:
Post a Comment