The real estate market in Houston right now is crazy! It’s a total seller’s market. The inventory is low and the demand is high – so if you want to sell your house, now is the time. I know people who didn’t even list their house and sold it within days, by word of mouth. Houses on HAR that are reasonably priced are going “sale pending” in just days and weeks. Statistically, it hasn’t been like this since 1999. And to top it off, interest rates, though a little higher, are still historically low.
Recently, a real estate agent contacted me about a house that hasn’t yet been listed, which she asked me to show here. So, if you’re lucky, you might get a chance to bid on it before the general public knows about it. The house is located in the Pine Shadows area of Tanglewood.
It was built in 1953 and was added onto in the late 50’s and again in 2007. It is 4 bedrooms, 4,500 sq. ft. set on a large, beautiful 15,000 sq. ft. lot. The original owners had visited Colonial Williamsburg and fell in love with the Brush-Everard House and the Raleigh Tavern and wanted the home they built to reflect authentic Colonial Williamsburg architecture. They chose architect Ed Maddox who had worked with the illustrious John Staub to design their dream home.
The historic Brush Everard House in Williamsburg, Virginia served as an inspiration for the house.
Originally the house had a living room, dining room, kitchen, breakfast room and only 2 bedrooms which were both upstairs. In the late 50s, the original owners added a paneled family room and another upstairs bedroom on top of the family room, also designed by Ed Maddox.
The current owners added a large master suite and another bedroom suite upstairs in 2007. They also extended the family room and the kitchen.
The Raleigh Tavern in Williamsburg, Virginia – another inspiration for the house.
In designing the original house, Ed Maddox put his Staub experience to good use. Staub loved moldings and thought of them as the frame on a painting. Maddox added extensive woodwork throughout the house and around the front door. He even put dentil molding under the exterior eaves! There are corner cabinets and nooks and five fireplaces.
The house was originally made of redwood and during the latest addition, extra care was made to ensure the new siding exactly matched the original. This attention to detail, along with matching the moldings, caused the renovation to go quite a bit over budget.
The current owner was born in England and is an interior designer. She fell in love with the house at first sight because it reminded her of her home country. She is a great lover of flowers and the landscaping reflects this. Even in the dead of winter, there are some type of flowers blooming in the front yard.
If you love English architecture, you are in for real treat!
Enjoy!!
Photography by TK Images HERE.
Located on a large lot in Pine Shadows, Tanglewood, the house is charming with its dormer windows and green shutters.
Even the garage is charming with its carriage style doors and dormers. The drive is paved instead of concrete.
To the side is an ivy covered fence with a wood gate that opens to the large yard.
Close up of the front door with its original surrounding molding. Notice the dentil molding under the eaves of the house.
The entry hall has a staircase leading up to the children’s bedrooms. Love the seagrass runner. Notice the moldings in this room. Beautiful mirror and chandelier! To the left is the dining room and to the right is the living room.
The living room has classic moldings and wood windows, along with dark hardwoods. It is painted a fashionable light gray. I love her décor - a mix of French antiques and English accessories. So pretty!!!
And looking the other direction. Such pretty painted French chairs! Beautiful porcelains.
I love this corner with the painted chest and antique mirror.
The dining room has seagrass underfoot and a corner fireplace with marble surround. Beautiful dentil molding on the mantel. Love the slips on the dining room chairs – it makes them not quite as dressy!!
The library is incredible – with gorgeous wood paneling. This room was added on to the house in the late 1950’s – along with a bedroom above it. I love all her accessories – and that center table piled with books!! LOVE! If you don’t prefer dark wood, remember you can always paint the paneling. Just don’t ask your husband – he will NEVER let you!! Here is fireplace #3. The master bedroom is through the open door.
You could make this into an office by adding a desk, or turn it into another family room by adding a sofa. Or, just leave it as a fabulous library. Through the back door, is the family room and kitchen.
Close up of the center table and fireplace. Love all the books and transferware! And I love that portrait along the back wall.
Off the kitchen is the breakfast room with a fireplace and the family room. There is stone flooring in this room. Notice the corner cabinets. This space was added onto the kitchen and breakfast area by the present owners.
Love this corner – with the transferware and green painted cabinets and toile.
The family room connects to the kitchen and breakfast room.
The breakfast room – the dining room is through the door. Pretty stone mantel.
The updated kitchen with stainless appliances and new hardware. Granite countertops.
The kitchen – you can see how it connects to the other parts of the house – the living room, the library.
A view from the breakfast area to the back French doors which open to the porch off the library.
The master suite was added on to the house in 2007 - it is located on the first floor. and it has a fireplace. What a dream!!
The new master bath with double vanities, tub and shower.
And looking the other direction towards the closet and vanity area.
Upstairs, are the original two bedrooms with dormers, plus this one that was added on top of the library in the late 50s. Love the window seats. Perfect for little girls – and great hardwoods upstairs!
This room is used as a playroom.
Remodeled bathroom upstairs – lovely beadboard and great dormer window.
The third bedroom, again with dormers and hardwoods.
In 2007, the current owners added this suite for their son – a large area with its own staircase and sitting room. Notice the wonderful beamed ceiling.
The bedroom area of the suite. I love those antique beds!! This suite was added over the garage and partly over the new master suite.
And his beautiful bathroom with large shower, marble counters and tiled floor. It fits right into the classic feel of the house.
A glimpse at the large laundry room with granite counters and its own sink.
Notice the driveway! Through double wood gates is the charming garage with its carriage doors. Love the round window. The French door opens to the paneled library.
The huge back yard. At the right is the gate that is off to the left side of the house. You can see the original house where the two red brick fireplaces are. At the very left is the new master suite with its large bay window. Above is the son’s suite.
Off the paneled library is this covered porch.
You can see there is plenty room to add a pool here if you want.
If you are interested in touring this house, you can contact the real estate agent, Sissy Lappin HERE or by email, sissy@lappinproperties.com or by telephone at 713.922.0602 .
The house is located at 510 Pine Shadows in Tanglewood/Pine Shadows, if you want to drive by!
Oh, and by the way, the price for all this? $1,699,000.
To purchase this book on architect John Staub’s houses, click on the image below:
Home
»
»Unlabelled
» A SPECIAL TREAT: NEW HOUSE ON THE MARKET, BUT SSSH.
Subscribe to:
Post Comments (Atom)



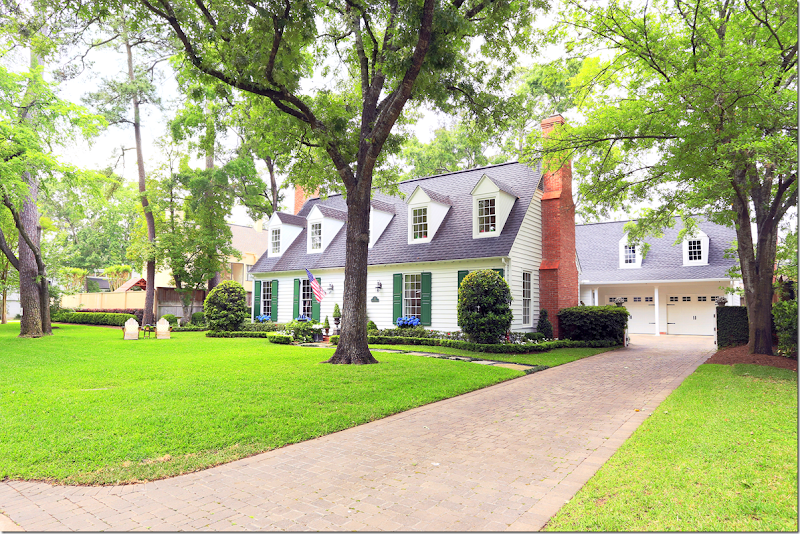
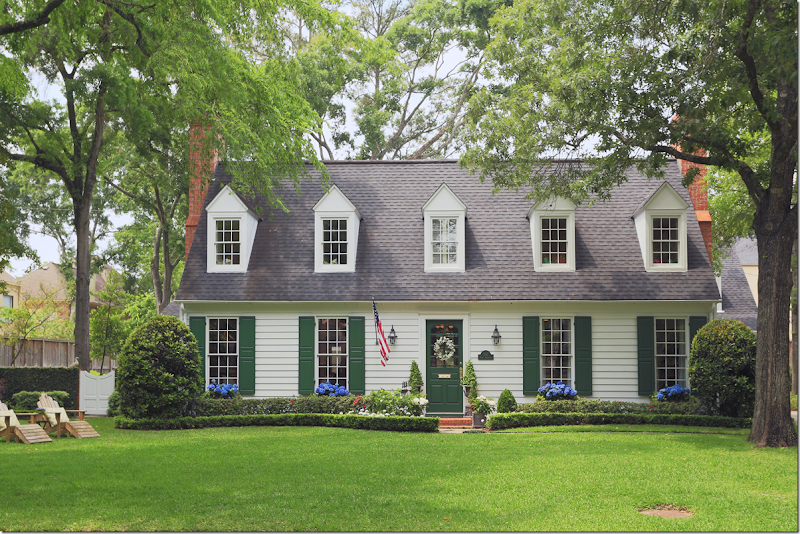
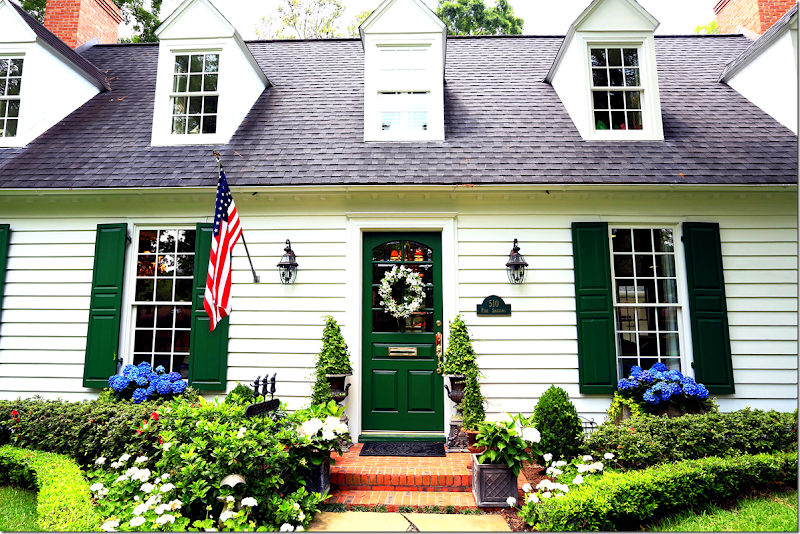

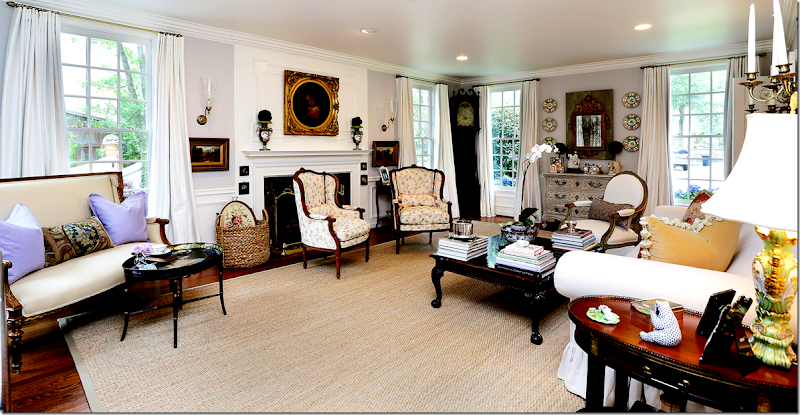
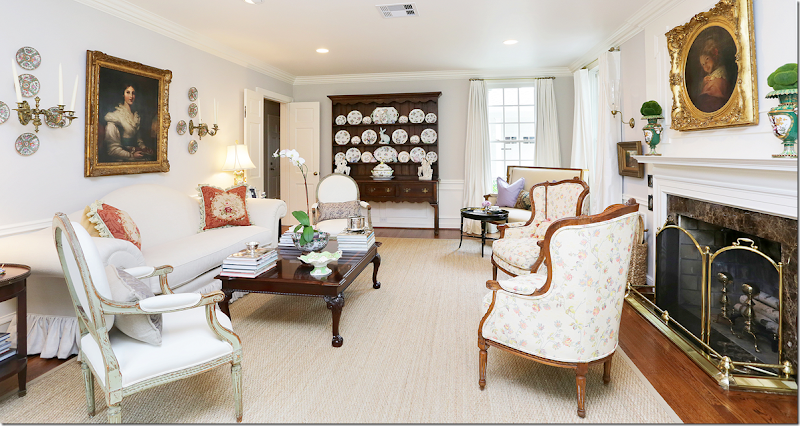



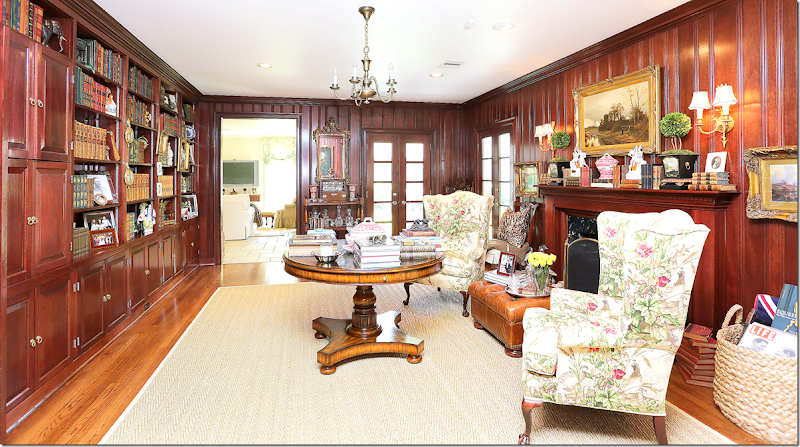









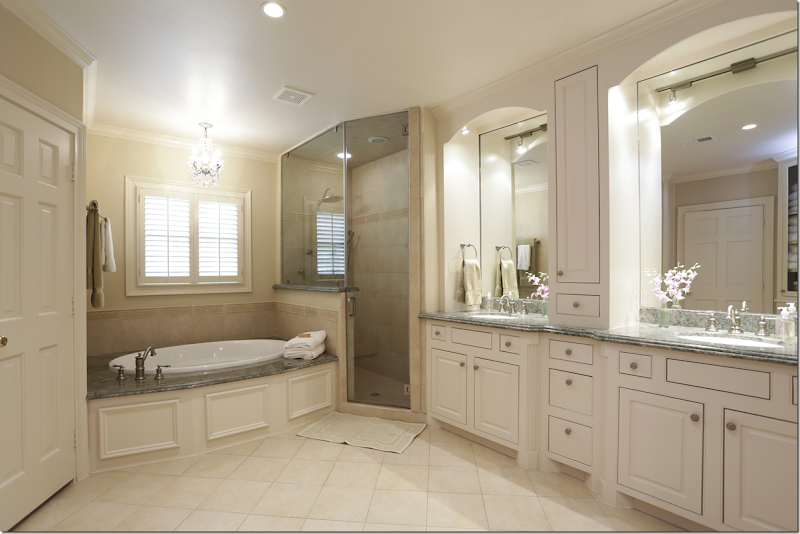









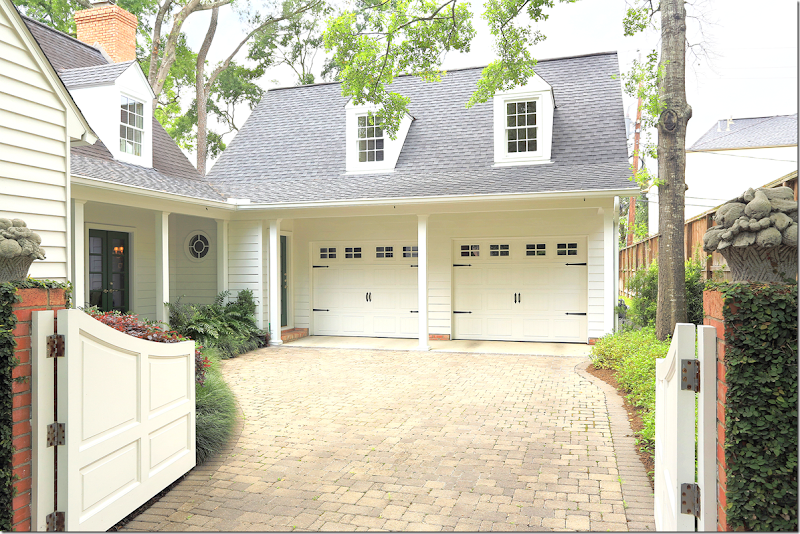




0 comments:
Post a Comment