One of my all time favorite movie houses is from the movie The Holiday by Nancy Meyers. Cameron Diaz lives in a Los Angeles Spanish styled house…
that she has furnished in white slipcovers and brown velvets. After a messy breakup, Diaz trades houses during Christmas week with Kate Winslet, also depressed after a bad breakup.
Kate lives in this charming stone house in an English country village.
Winslet’s cottage is filled with warm and cozy interiors so typical of English cottages.
Both houses are so great, it’s really hard to pick a favorite – the Cameron’s L.A. Spanish house versus Kate’s English stone cottage. The movie really fuels a wanderlust. After watching The Holiday, did you want to run off and rent a cottage just like Diaz did? If so, then today is your lucky day!
One of the stone cottages available for vacation rental.
While looking for houses for sale in England without any success at all, I stumbled across a web site that specializes in rentals for vacationers. They offer houses that range from tiny cottages just like Kate’s to large stately mansions, like Cameron’s. Each are much better furnished than any of the houses that I found for sale in the rental brochures!!!! Most of the rentals look like the houses you might see in the British magazines. The rentals are all “personally inspected” to ensure that they are in tip top shape, decorated and clean, and with all the mod cons.
And, one of the larger estates available to rent while on vacation.
If I could, I would show you all their available properties, but there are just too many. Plus, some of the larger mansions have carpet – as in carpet in bathrooms – which I just refuse to show!! That’s such a pet peeve of mine. Instead, I mostly was attracted to the smaller cottages filled with charm. So, here are some of my favorite rentals – ones that I could see staying at myself, if I ever traveled overseas:
Enjoy!
The first cottage, called Waters Reach, is located in Lerryn, Cornwall. It sits high above the river Lerryn’s edge, nestled in the heart of the Du Maurier countryside. Close to the South Cornish Coast, it serves as a great base to explore that part of the country.
The house is circled in red – right on the river. You can see how tiny and idyllic the town truly is.
Here is the cottage with its large balcony.
And a closer view. It serves either a large group of nine, or a smaller group of up to 4.
Casement windows on the third floor above the second floor balcony.
Great views from the balcony, along with sunbathing.
There’s another place for meals in back of the house, over looking the river.
There’s even a cute outdoors shower!
Inside, the house is decorated in Jane Churchill style, with stripes and reds. Chopped wood comes along with the lease for the stove fire.
The main living room has a view of the river. So cute!!
The traditional English kitchen has a large island for meals.
WOW!! A green Aga to cook on (worth the stay!) and a farmhouse sink. Beautiful cabinets and tile backsplash, along with slate floors.
Looking the other way is the china cabinet – painted mossy green.
Another sitting area with slate floors and a boat shaped bookcase.
This bedroom is an en suite (like my British lingo?) Just perfect. The headboard is made out of beadboard – great idea (and very economical too.)
Another darling bedroom with checks and paisley prints.
Another view of the check bedroom. Notice the cute painted armoire.
A twin bedroom continues with the red, white, and blue theme.
And yet another kids red, white, and blue bedroom.
The bathrooms are all updated in typical English style with separate hot and cold taps and wooden toilet seats. Notice the bath faucet, so nice!
And another, with slate floors and pedestal sink. No showers though.
Ancient bridge on the River Lerryn.
The next property is a cottage in Yorkshire, UK:
Called Foxglove Cottage, it is located in Nr Scarborough, Yorkshire.
The cottage is located on the east side of UK.
It is found in a very small village right next to a national park.
The tiny town square where the cottage is.
The cottage is on the edge of the North York Moors National Park, making it a great place for hikers.
The stone cottage with its tiled roof, is behind a charming wooden gate. It sleeps up to six people.
There is a pond on the property.
And an outdoor terrace for meals.
The front door with a place to store the wellies.
The living room has twin khaki sofas and a stove fireplace.
The dining room is cozy in the English style.
The kitchen has room for eating. It opens to the gravel terrace.
And looking the other way – green subway tiles, great cabinets, and butcher board countertops – all so English!
Half timber walls in the bedroom with an antique brass bed.
And a cute aqua and white bathroom.
The third property is a Grade II Listed 17th century loft – two apartments are available here:
It is located right at the harbor's edge in Mousehole, West Cornwall – the building is the one on the left with the blue awning.
The building houses two lofts for let.
West Cornwall is at the southern tip of U.K.
And in tiny Mousehole, near the harbor, are the lofts – where the red circle is.
The harbor is enclosed inside a wharf.
The first loft is called The Oyster Catcher and sleeps four. You enter through the back, away from the harbor.
There is a balcony on the second floor and a cobblestone courtyard hidden away from view.
The cobblestone courtyard.
The two apartments were totally redone – obviously by an interior designer. They are sooooo darling. Here’s the entry hall, with wood paneling and limed wood floors.
All grays and khaki, with a small stove fireplace and a vaulted roof.
Love the color of the walls and floors.
Closeup of the vignette in the living room. Soooo cute!
Next to the fireplace is the wood store and an antique boat and chest.
Overlooking the harbor is a window seat with feedbag pillows and a wood crate used as a side table.
Another wonderful tablescape with an antique map of the U.K.
The kitchen is fabulous with a dining table and antique bench covered in feedbag linens. Notice the vintage china cabinet and the wonderful lights over the table.
Of course there is a SMEG. Instead of cabinets there is an old console that holds pots and pans.
And a white AGA to keep the kitchen warm and toasty.
Cute sink sits under a casement window, along with an espresso machine and fabulous pendant light. The dishwasher is hidden in the cabinetry. The entire back wall is lined with subway tile and gray grout.
This bedroom has gray linens and cream wood walls along with an old chest for a night table. The lamp just clips on because there is no top! Great idea!
Another view of the bedroom with the small window and wire birdcage used as sculpture. The linen robe and hanger look like works of art!
There is another window seat looking over the harbor. Cute light.
The second bedroom uses a waste bucket with a piece glass on top of it. More linen bedding for continuity.
The bathroom is full of indulgences – the faucet and the towel warmers. I TOLD you this was cute!!!
The second apartment is similar – but sleeps only two people. Here is the harbor while the tide is out.
And the tide is in. The Grade II Listed 17th century building is right in the middle with the casement windows.
The entry in the small apartment is through the kitchen which sits behind the living room.
This apartment is called The Herringbone. The colors are similar, but with more contrast. Notice the cute fireplace. Above the sofa is an antique map of the area while a graphic black and white photograph is over the fireplace.
The dining table overlooks the harbor, as does the window seat, covered in linens.
The floors are painted white, as are the walls. Love this!
In the living area, the vintage chest is paired with black and white photography.

The kitchen is small, but totally efficient. Open shelves and wood countertops.
Cute light overhead – and the white subway tile is again mixed with gray grout.
It shows how you really don’t have to have a huge kitchen to cook a meal.
Through the living room is a door with stained glass that leads to the bedroom.
Antique map is just pinned to the paneled walls. All linens, again. Cute sconces that don’t take up valuable table space.
The large window seat faces the harbor.
Which of these two lofts did you like the best? The Oyster Catcher or the smaller Herringbone. I like them both, but the Oyster Catcher is my favorite!!
The fifth property is a monastery built in 1630.
The Old Monastery is for people who want to know what it’s like to live in a grand old house. There are lots of properties like this, but some have that dreaded CARPET in the bathrooms! I thought this was one of the better looking grand houses. It’s set on seven acres – great for walkers and hikers.
The Old Monastery is located in Burton Bradstock, Dorset, UK., near the Jurassic coast and Durdle Door, rated as one of Britain’s best beaches.
The small town is located very near to the beach.
Wooden gates topped with finals open to the property.
It can sleep up to either 12, or six guests. There are several entrances into the house – 3 main front doors. At the right is the garage, behind the stone wall.
The pretty night view.
The back of the house overlooks a babbling brook. What is babbling???
In back there is a terrace for outdoor eating.
Night view of the brook and terrace.
Here’s one entrance behind gray painted arched doors. Notice the cute windows above.
Once you pass the arched gray doors, you enter through an original door into the lobby with an old flag floor.
An entry from the back of the house with an original door and flag floor. Look how thick that door is.
And another entry, from the front side. The first floor has underfloor heating.
Stone stairs with wooden railing.
The living room has what looks like an original fireplace. You can see that the house was added on to over the years.
And looking the other way. I would love to redecorate this house!
You can tell this is in the original part of the house because of the large walk in fireplace and the low beamed ceiling.
The media room. Notice the contemporary fireplace.
Kitchen – very contemporary!
Dining Room – still, even though contemporary – it has a nice look to it. Love the three overhead pendants over the long table.
Only the English spend so much money on their kitchens and laundry rooms. I wish the kitchen was this cute!!!
There are lots of bedrooms in the house. This one is in the original part of the house with its low beamed ceiling.
But this one is crazy – the bath tub is in the room!! For honeymooners only.
Fabulous bathroom with walk in shower. Love this.
Another great bathroom – love that tub!
And an English styled bathroom. That toilet!!! Love that. Cute sink too.
The village pub is right around the corner. Notice the darling red telephone booth.
And the beach is just minutes away.
The sixth property is a beachside cottage for two!
The Edge is in Cornwall – on an amazing cliff overlooking the bay.
The cottage is located at Whitsand Bay, Cornwall on a bluff overlooking the ocean.
The house at sunset. It is really small, which is part of its appeal.
The view off the deck.
The beach house – on the very left of the screen.
The deck has two areas for outside meals.
The doors open to the deck.
The front door, with its porthole.
Here you can see the living area, the kitchen is to the left. The large porthole is between the den and the bedroom.
Cute kitchen is totally equipped with all the mod cons.
The bedroom with the porthole that opens up like a window. The ceiling is beadboard. So cute!
Another view of the bedroom.
The bathroom with its walk in shower.
The porthole window in the bedroom!
The seventh property is located on a river off the North Sea.
The Tide Mill View cottage, in Woodbridge, Suffolk, United Kingdom
Off the coast of the North Sea.
The cottage is located on the waterfront of the river that leads to the North Sea.
The cottage, seen where the white Dutch door is, sleeps either 2 or 4.
The cottage is located in an 18th century converted granary.
Along with the Dutch door, with an outdoor shutter, there is also an eating terrace out the front. Cute door bell!
The Dutch door opens right off the marina on the river.
The entry has brick walls and brick floors.
With a nautical theme, the cottage has a Katrin Cargill feel with its bold buffalo checks. Notice the cute end tables.
Notice the darling little stove under the vintage shelves. The cottage is paneled with limed wood floors.
Seagrass goes up the stairs. The kitchen is all black and white.
The view out the living room.
Traditional wood furniture in the dining room. Antique chest on stand acts as a console. Great mirror and clock.
A shelf at the window holds antique books.
The bedrooms are upstairs.
One bedroom is red and white toile and buffalo checks.
The antique bed has a trumeau footboard. Cute!
Vintage chest and chairs covered in toile.
The second bedroom has an antique brass bed. Notice the sailor suit hanging on the door.
Such a romantic bed. The pine desk takes the place of a nightstand.
Brick wall and casement window, antique pine armoire, along with seagrass carpet adds charm to the bedroom.
Brick floors, hanging sick, antique mirror, wooden toilet seat and beadboard all make for a typical English bathroom.
One more?????
The 8th property is a posh estate where you can pretend to be a member of the aristocracy.
Plush Manor is a large estate on over 600 acres. The middle white balcony spans between the two master bedrooms.
It is located in East Sussex, near to London and minutes from the coast.
The area is filled with other large aristocratic estates.
The town of Rye, where Plush Manor is located.
The estates woods are filled with bluebells.
There is a large pond on the property. Gamekeepers can be hired for shooting parties.
Stone steps lead up to the front door.
The front terrace where outdoor meals are served. It overlooks the beautiful parterre garden.
The front terrace and lawn.
Enter through iron gates and brick walls.
The front door is draped with curtains and opens to the large entrance hall, decorated in a warm color scheme. Matching gilt consoles and red chinoiserie desks.
Across from the entrance is the main hall and stairway.
The three story stairwell.
The living room continues with the warm color scheme and includes damask wallpaper and a marble mantel.
The dining room has another fireplace and traditional English furniture.
This room is off limits unless you hire the estate’s caterer for a dinner party!!!
Off the dining room is a true butler’s pantry.
The morning room with Bennison covered sofas!
Traditional red library suite. I would LOVE to redecorate this house!! It has such gorgeous bones.
The bedroom in the Library Suite.
The totally updated kitchen has a green AGA and a farmsink, along with slate floors and marble countertops. Love the pulls.
The master bedroom suite is decorated in French blues. It connects through the front balcony to the Chinese Suite.
Colefax and Fowler type blue and white curtains in the master bedroom suite – so pretty! Love the fireplace and the wall clock. I also love the matching green painted chests.
The master bath is done in blue marble and mirrors.
The connecting front balcony – great place for morning coffee.’
The Chinese suite with beautiful handpainted wallpaper and a canopy bed. The windows are so pretty in this house.
The Chinese Suite bath with marble.
The hard tennis court is hidden behind hedges.
You can bring up to 4 horses to stable, for an extra cost, of course!
What a great place for a destination wedding party!! Or to take several couples and rent out the house for a week or two!!
I guess I should stop here, I showed 8 properties. I could go on and on. There are so many to see.
If you are interested in booking a vacation in England and want to stay at one of these properties, contact Unique Homes Stays.
AND LASTLY!!!!!
We have a winner in the Aidan Gray catalogue contest. In fact, we have SIX winners in all!!!! First place, second place, third place, and three honorable mentions.
I will be notifying everyone this weekend!!
Then, I hope to show you all the winners and losers, because the losers are all winners. Despite the fact that Randal and I both picked the same #1 winner, he didn’t pick a lot of my choices, so it just goes to show you how beautiful all the houses were!! I can’t wait to start showing them. Maybe – one house a week? We’ll see!
Now, I know there were supposed to be only two winners, but that all changed once Randal got the pictures. The reason there are so many winners is that most houses will only have one or two rooms photographed for the catalogue. For instance, in one house, we will use the entry hall, in another, the dining room, etc.
Can’t wait to tell you all the results!!! And to those who didn’t win, a huge thank you for entering. We’ll keep the photographs and who knows, maybe he’ll pick your house the next catalogue!








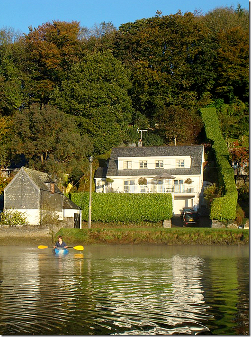
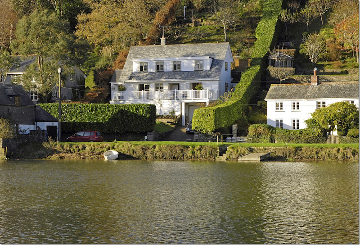




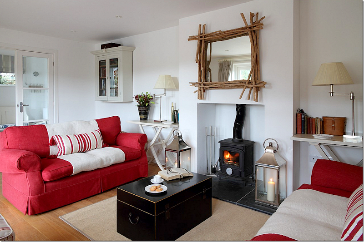
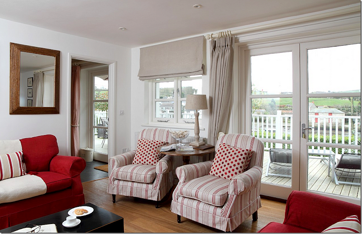

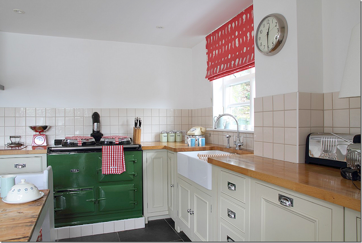
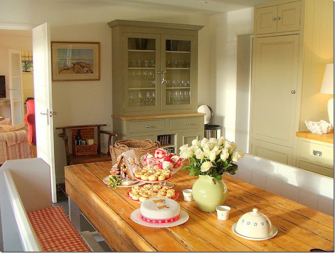










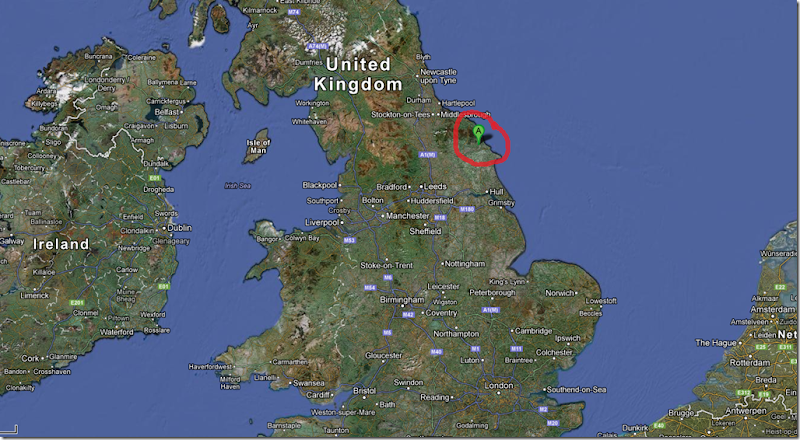




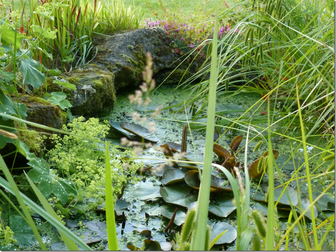




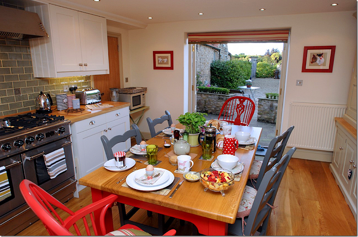
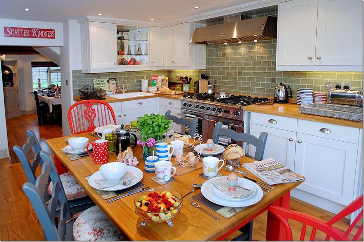




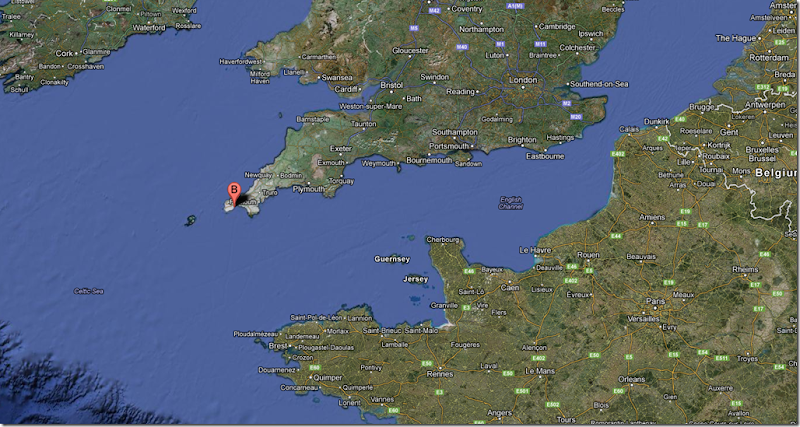




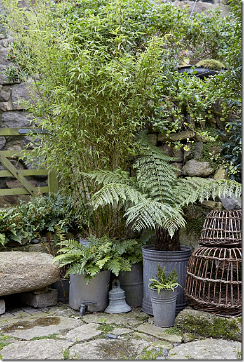

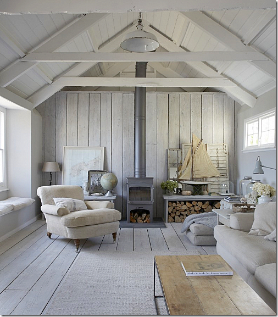




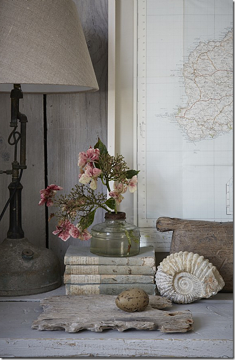



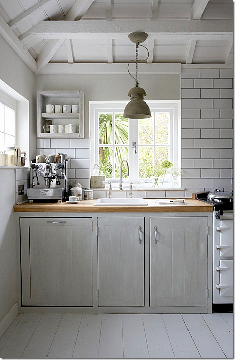

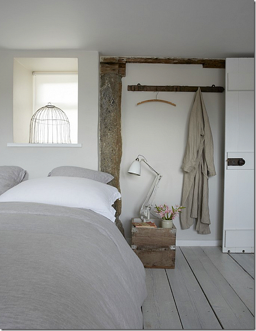




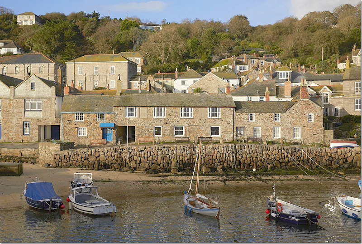




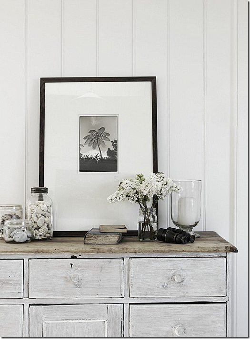
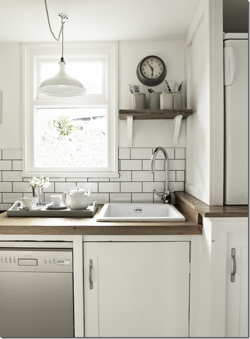
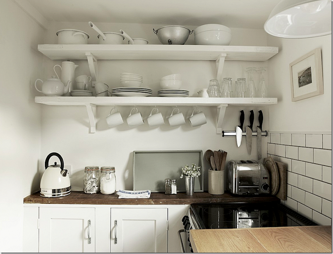




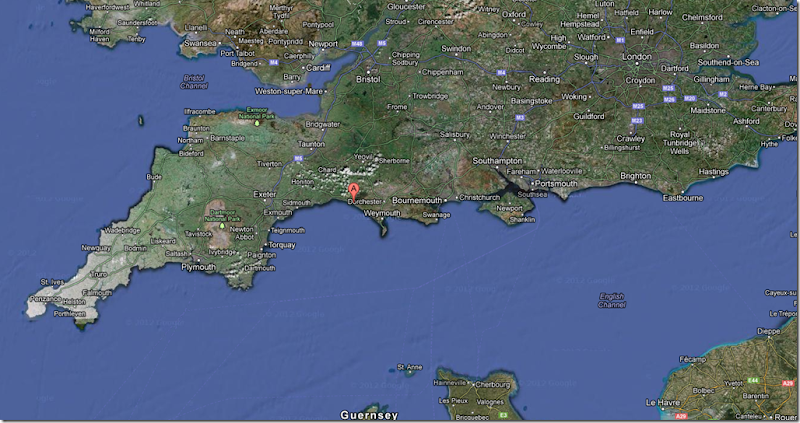



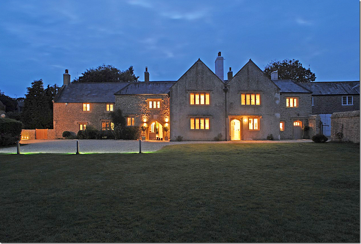

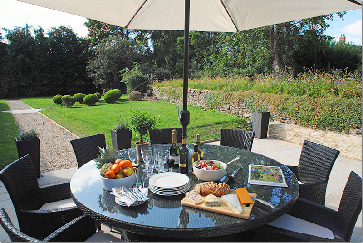


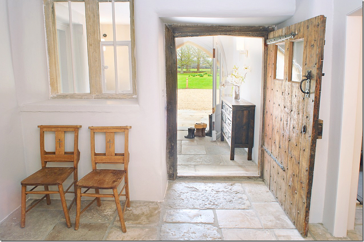
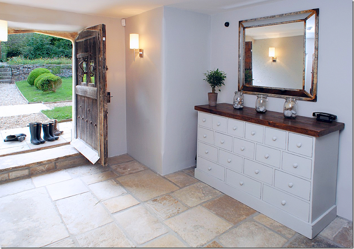





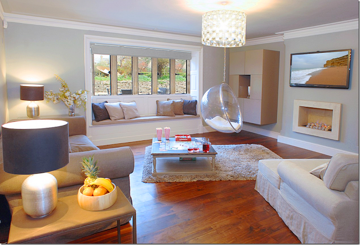
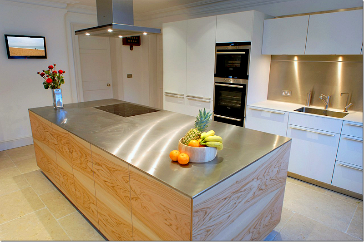















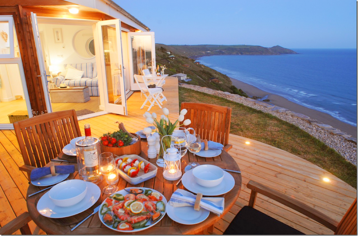
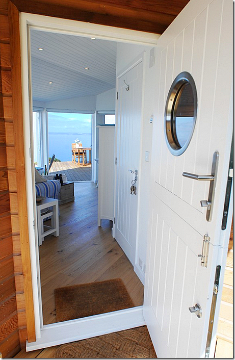



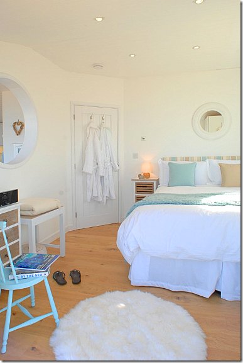








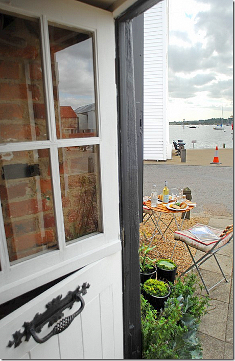



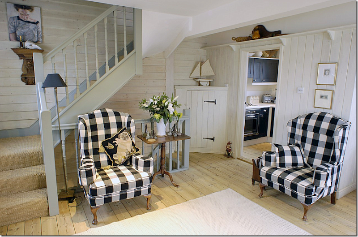




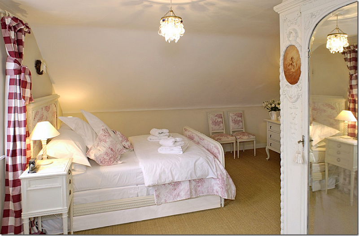


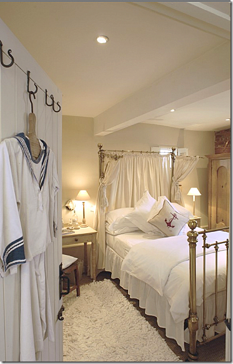



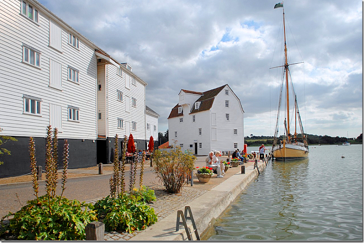


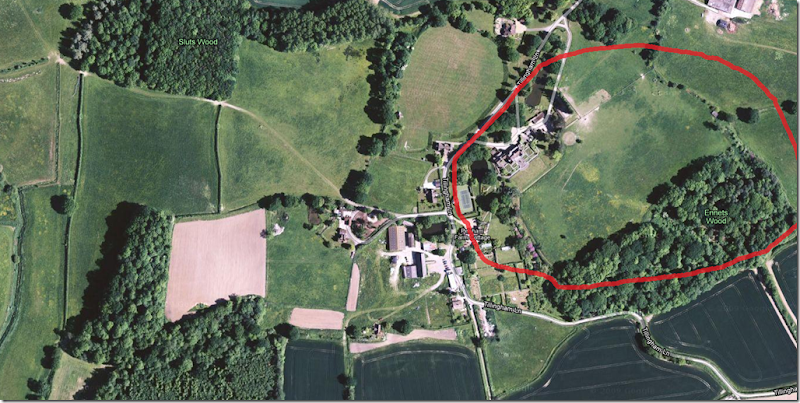



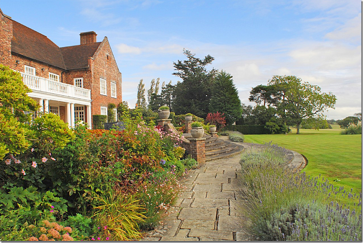


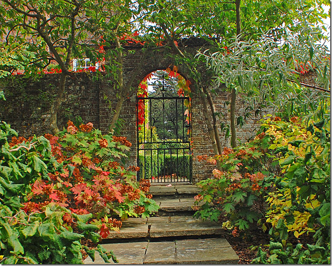

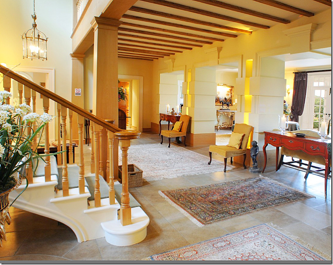

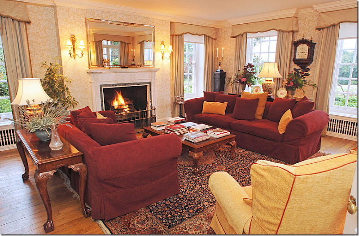



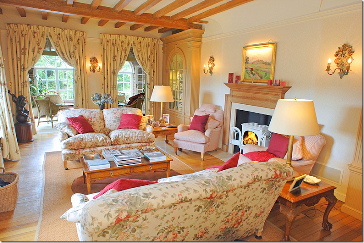





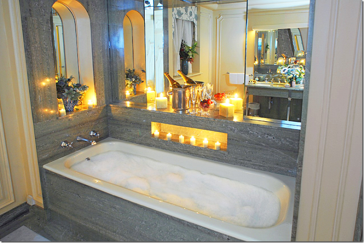




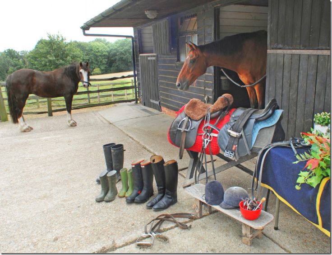

0 comments:
Post a Comment