If you are a long-time reader, you may remember when three years ago I showcased a house furnished by Houston interior designer Tami Owen of The Owen Group. The house was dubbed “The Octagon House” HERE because many of the rooms were actually octagons. The house was a stunner and for months people emailed me asking for sources. It’s funny how fitting the name of the house was – because the octomom’s babies were born just a few weeks prior to the opening of the showhouse! Over the years, Tami has done more showhouses and continued designing for clients. She is extremely talented and very hard working and it shows in all the details she puts into her houses.
Today, I am thrilled to have gorgeous, professionally taken photographs from Tami’s latest endeavor. This house brings together the team Robert Dame of Robert Dame Designs and Brian Thompson, of Thompson Custom Homes. Tami was involved in the project from the very beginning. The house was built using elements with patina to give it a timeless feel. The exterior was based on the traditional Southern Acadian House, from Louisiana. The house has sold, so after the showcase, the furniture that wasn’t bought was moved out. But before that happened, Tami hired a photographer to capture the beauty of the architecture and furnishings. Enjoy!
You call tell the house is special just be the stone driveway. A row of French doors open onto the long porch, reached by brick stairs and iron railings. There is a mixture of stucco and wood on the exterior. Notice the charming brick fence with a little gate on the far left that leads to a courtyard. There is a another courtyard and gate on the right side.
And looking straight on at the house – notice the row of tiles that highlight the roof’s lines. And on the right, notice the darling little windows with their own tiny shutters that flank the door in the courtyard.
Here, at sunset, you can see the gate to the courtyard that leads to the kitchen. Notice the tiny window with its French inspired shutter – so cute! The little window is where one of the powder rooms is located. And notice the lantern above the door. Inside, the row of small windows open to the computer room.
Inside the brick courtyard, tiny steps lead up to the door. Before the half wall is a fountain:
Close up of the tiny fountain.
The front door is the center door on the long porch. Further on, is the courtyard on the left side house that leads to the family room and billiards room.
Upon entering the front door, a parquet basket weave pattern floor leads down the center aisle. To the left is the study and to the right is the dining room. Straight ahead is the living room that opens up to the backyard. All art work in the house is by Michelle Y. Williams Gallery. Rugs are from Creative Flooring. Most lighting fixtures are from Brown. The flooring is 150 year old reclaimed flooring from Custom Flooring in Houston. The wall color is Sherwin Williams Ermine and the doors and windows are Sherwin Williams Anonymous.
The study’s shelves were accessorized by Tami – I love the way she chooses and displays her accessories.
All the curtains were designed by Tami and made by Custom Creations HERE. Custom Creations also provided almost all the furniture found in the house. These curtains – with trim down the leading edge, match the ones found in the dining room across the hall.
Close up of her shelves. Love it!
The dining room faces the front porch. The table was made by Custom Flooring out of the same flooring found throughout the house. The rug has just a hint of blue to match the antique cabinet from Joyce Horn Antiques.
Looking the other way – the room connects to the butler’s pantry. Love the two lanterns.
Close up of the Joyce Horn chest and mirror. Walls downstairs are Venetian Plaster.
I borrowed this picture from Love Where You Live so you could see the curtains with the beautiful tassel trim. I love the French doors with the bottom panels made of bead board.
The butler’s pantry leads from the dining room into the kitchen.
The front door leads straight back to the living room, which overlooks the back yard. One side of the living room has a large stone fireplace where four club chairs surround a mirrored table.
The beamed living room is divided into two areas, one around the two sofas and the other around the fireplace. Past the fireplace is the kitchen. The same French doors found in the front of the house are found here too, looking onto the back yard and swimming pool.
And looking the other direction – past the living room is the family room and billiards room and bar. The flooring in that area is brick, which you can see here in this picture. Notice the gorgeous wood plank floors found in the living room. There are 150 years old reclaimed.
The architecture of the house is so pretty – it really shines in the back half of the house where the rooms are in an enfilade, opening off each other without the use of hallways. You can see from one end of the house to the other: from the family room on the left side, past the stair hall, past the living room, breakfast room and through to the kitchen on the far right of the house. Outside, a long covered porch connects all these rooms together. With Tami choosing only two paint colors – the rooms all blend together – creating a cohesive design. The choice of the muted area rugs is another element that creates the serene look Tami was after. And of course, the lack of bold patterns also helps to create the quiet interiors, which allows the architecture to take center stage. My favorite part of the house is it is casually elegant. No rooms scream “off limits” – it is all welcoming and invites you to lounge in the living room as much as the family room.
On the other side of the living room fireplace is a small fireplace in the breakfast room and kitchen area. The lighting in the kitchen and breakfast room is from AREA (713) 668-1668.
Looking the other direction at the kitchen with its Calacutta Ora marble counters and backsplash.
The kitchen over looks the covered patio outside with its fireplace and outdoor kitchen.
The island top was custom made using the same wood as the flooring. Bar stools by Custom Creations.
The marble is so beautiful – love the slabs used for the backsplash.
And facing the front right courtyard is the computer room with its herringbone pattern brick floor.
And, off the courtyard door on the right side by the kitchen is this powder room with its old marble vessel on a custom iron base.
Walking over to the other side of the house – on the left, past the living room, is the stair hall – with the bar that stands across from it. Past the stairs and the bar is the family room and billiards room. You can see the living room here.
Across from the bar is the stairhall with its wood treads and brick floor.
And underneath the stairs, off a door that leads to the back yard is this powder room, with its marble sink on a concrete counter. This counter and the bar’s counter and various other concrete work was created by Gunnells Concrete.
Across from the stairs is the wet bar that faces the front porch. Again, with concrete counters by Gunnells.
The wet bar with the wine refrigerator and flatscreen tv.
Past the stairs and the bar is the billiards room with a game table that overlooks the front left courtyard. The plank wood ceiling is painted the same color as the French doors found throughout.
Cute slipped chairs surround a game table that overlooks the front courtyard.
And, past the bar and stairhall is the family room with its ginormous flatscreen! Wow! That has to be the biggest TV I’ve ever seen. Ben would NEVER leave this room if we had a TV like this. Fabric covered doors hide the speakers and woofers.
The serene family room over looks the backyard and the side of the house. I love the slightly darker trim on the chairs’ hem. I love the wall hanging lanterns.
All the bedrooms are upstairs. Cute bench. I think these long benches are a great idea for a hallway. The laundry room is to the right of the prints.
This bedroom has wall to wall seagrass (as do all the bedrooms besides the master.) Cute tufted chair. Love the headboard and skirted tables.
Closeup of the skirted tables – oval pleats with x detailing. Great headboard by Custom Creations!
This bedroom overlooks the front of the house – its windows are front and center.
Closeup of the trendy burlap styled headboards and Swedish chest.
This bedroom was finished in golds and creams. Darling lantern and tiny windows.
One of the bathrooms – love the wall hanging faucet. Notice the doors – these are found throughout.
Another bathroom with white marble and wood vanity.
Upstairs vignette leading to the bedrooms. Love the way Tami accessorizes. Such pretty rugs too!
The master bedroom is found through double doors. The high, vaulted ceiling has a chandelier and a fireplace. This room overlooks the back yard.
8
The headboard is white tufted, flanked by light painted chests.
All bedding in the house came from Kuhl Linscomb.
Close up of the wood framed tufted headboard with its tiny nailheads. So cute!
The woman’s master bath with its marble tub and crystal chandelier.
Cute fabric covered vanity.
The man’s bath is more masculine with darker woods.
Night time view of the back yard
Here, the living room is in the middle of the house. To the left is the kitchen and to the right is the stair case and family room. Above in the center is the master bedroom.
View of the swimming pool with its fountains.
Off the kitchen is the sitting area around the fireplace. The outdoor kitchen is right under the windows.
The outdoor kitchen sits right outside the kitchen window. Slate floors.
And the fireplace – with its flatscreen above it! The architecture of the porch is so pretty with its vaulted ceiling and slate and brick floors.
Whew. I’m exhausted just writing this! I can’t imagine how HARD Tami Owen worked on this house with the builder Thompson Custom Homes and the designer Robert Dame. This project was HUGE. It must have taken over at least a year to get it all together – and then to install it. It’s a shame it was only open for a few weeks!! The house sold so as soon as the show was over, it all had to be taken down. Can’t imagine the effort it all took. Tami is incredible. Her eye for detail and just her zest for her job is amazing. To contact Tami Owen, go HERE. And to read more about this house go to the blog Love Where You Live – Susan interviewed Tami and she has more details and pictures HERE.
A HUGE thank you to Tami Owens for letting me use her photographs of this amazing house.
Home
»
»Unlabelled
» The Southern Acadian House
Subscribe to:
Post Comments (Atom)
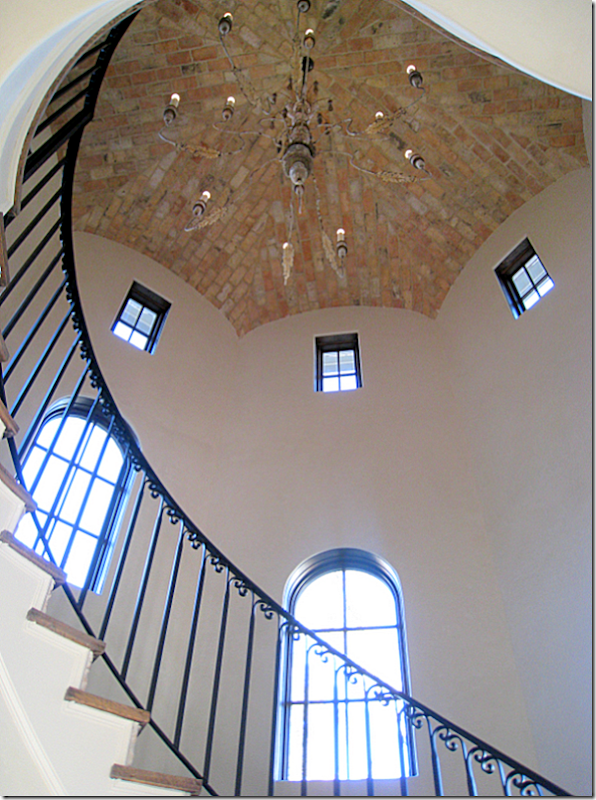



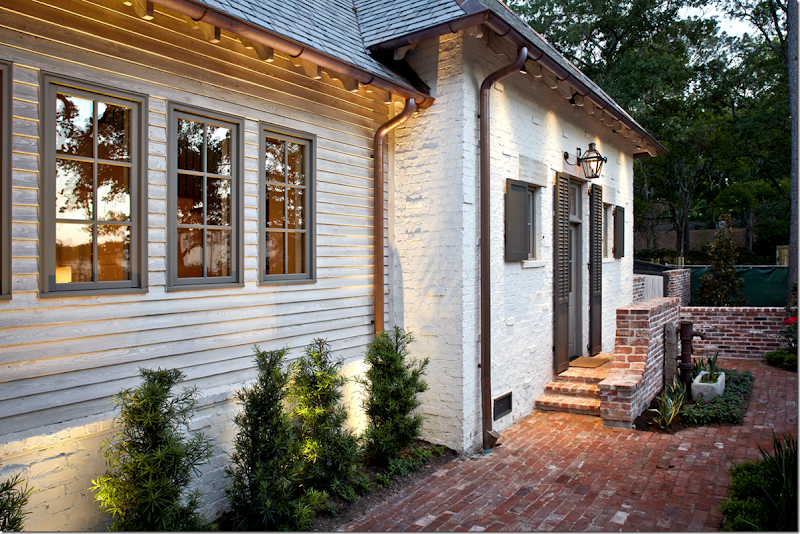




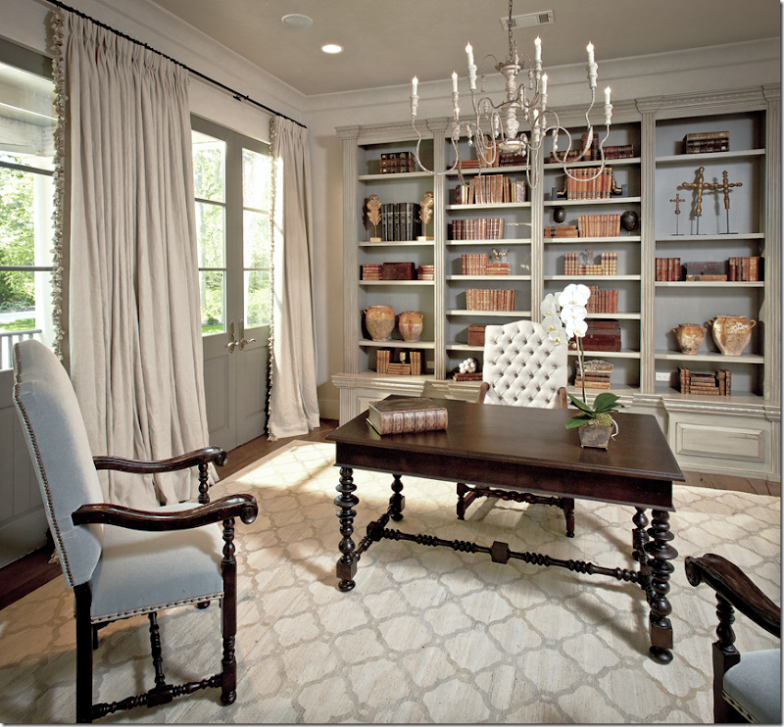













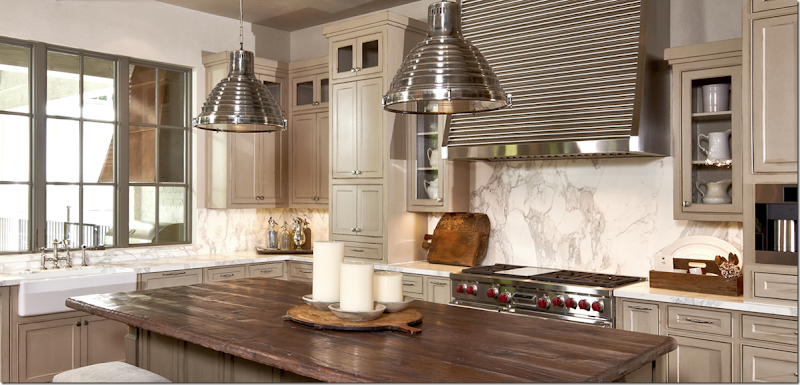



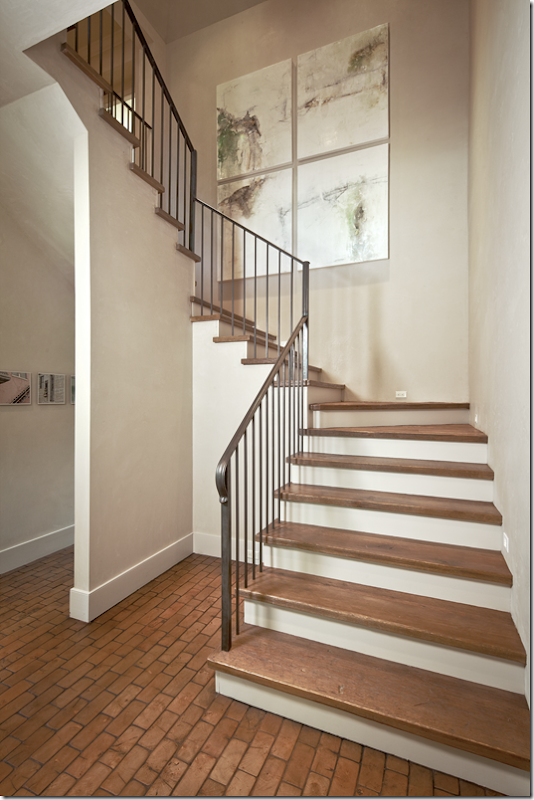







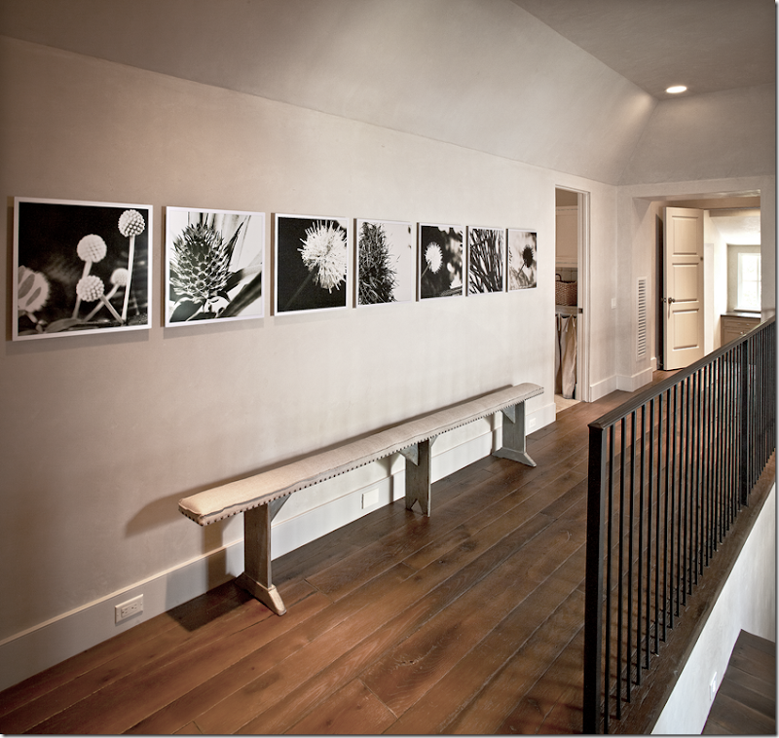











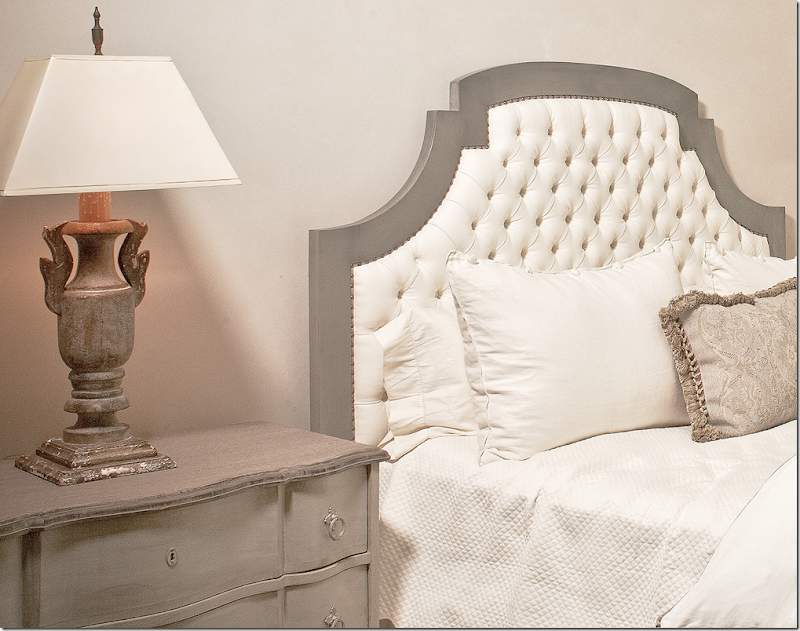









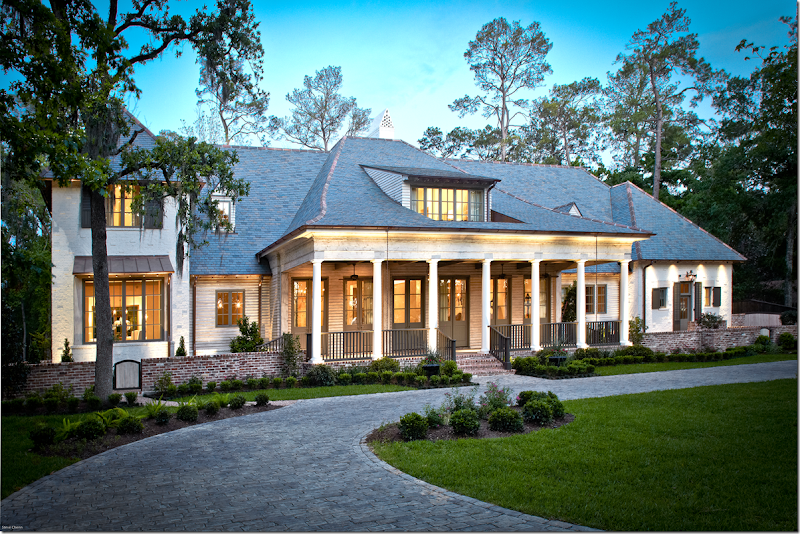
0 comments:
Post a Comment