A few years ago, my daughter Elisabeth introduced me (and Ben!) to Bravo TV – on which we are now totally hooked. Bravo TV is mostly the brainchild of Andy Cohen, Ex. VP of Bravo, who develops the programming on the channel and who also is now host of his own Bravo show – “Watch What Happens Live.”
To say I am hooked is putting it mildly. Bravo TV is the main channel I watch at night. I watch all the shows – such as: The Real Housewives of Beverly Hills, New York, Atlanta, Orange County and Miami. I watch Million Dollar Listings of New York and Los Angeles and Million Dollar Decorators and Millionaire Matchmaker (I really like those Millionaire shows.) I also watch Jeff Lewis (both of his shows), Fashion Queens, Vanderpump Rules, Shahs of Sunset, and Tabitha Takes Over. I even watch the show about people watching television called “The People’s Couch” (which is the best! – as Andy Cohen said, “who would have thought a TV show about people watching TV would be so good?” – uh, Andy since you thought the premise up, I guess YOU did!)
Most Bravo Housewives are very wealthy, but very few have beautifully decorated houses - in my opinion. There is some good design in the Million Dollar Listing shows and Million Dollar Decorators. And, a few months ago I showed the beautiful Malibu house of Beverly Hills Housewife Yolanda Foster HERE – but mostly the décor of Bravo TV houses is either too frou frou or too Mc Mansion or just not my style. That is, until the newest show on Bravo debuted: “Southern Charm.” Wow!First – the décor on Southern Charm is so fabulous that I am going to have to break it up into two stories.
Yes, it is THAT good and there are so many design surprises and secrets to uncover, so get settled in, grab your coffee, and enjoy!SOUTHERN CHARM:The main cast of Southern Charm on Bravo.There are really 8 stars – but, my story will mostly center around Whitney Sudler-Smith who is on the very left and next to him – Mr. Thomas Ravenel. These are the two with the most interesting houses. We will also visit Shepherd Rose, at the far right, and, not shown here, Kathryn Calhoun Dennis, both of whom have interesting houses, to say the least.
The show, Southern Charm, films in Charleston, South Carolina and it centers around the love lives and shenanigans of a handful of southerners and one northerner who just lives in Charleston. When the show’s first episode aired, I was bowled over by a few of their houses. I mean – straight out fabulous!!! Of course straight out fabulous doesn’t come without a great designer behind it, as I soon figured out.
Thomas Ravenel
The two main stars of the show, Thomas Ravenel and Whitney Sudler-Smith, are much older than the rest of the cast. While most are 20 somethings – Thomas is in his 50s and Whitney is fortyish. Thomas Ravenel is very handsome and is the State Treasurer of So. Carolina. WELL, he WAS the State Treasurer, until he served 10 months in federal prison for possession of cocaine. Oh, and he recently had a DWI charge in the Hamptons. He’s a mess. He claims his cocaine conviction was all a set up. He doesn’t talk about his DWI charge. Thomas recently announced that he plans to run for the U.S. Senate as a Libertarian, against incumbent Senator Lindsey Graham. Good luck.
The Ravenel family has been in South Carolina for centuries – they settled in Charleston in the 1680s. The Ravenel name is very prestigious there: the beautiful, contemporary Ravenel bridge was named after his father, also a politician.
The Arthur Ravenel Jr. Bridge, named after Thomas’ father, the former U.S. Congressman and State Senator of So. Carolina.While Thomas is now a Libertarian – “fiscally conservative and socially liberal” – his father has a somewhat “southern” reputation, but any hints of that was politely swept under the rug during the filming.
Thomas and Whitney and Cameran and Kathryn, the red-head love interest of the show.
Southern Charm is all fun and games and mainly centers around the love life of the elder Thomas Ravenel and his very, very young, red haired girlfriend - 21 year old Kathryn, whom Thomas proudly calls “the scion” of two old political families. Kathryn lives on the family plantation. Yes. A plantation.
Thomas Ravenel & Kathryn DennisOh, and Thomas also owns a plantation which he uses as a vacation house/polo field. And another cast mate, Shepherd Rose, also owns a plantation where the cast all go pig hunting. Shep’s family, The Boykins, are also very, very prominent. The state dog was named after Shep’s family – The Boykin Spaniel. Folks, we are talking old families here. And, make no mistake, the show is fascinating if you are interested in seeing how the other half lives.
The South Carolina State Dog: The Boykin Spaniel, was named after Shep Rose’s family – the Boykins. Interestingly, Thomas Ravenel is also a Boykin on his mother’s side. He and Shep are first cousins once removed, or something like that, Thomas said!
The other main character, Whitney Sudler-Smith, is actually from – horrors – Virginia. But, the show is the brainchild of Whitney who is also a Hollywood producer and director. The second chapter of this story will revolve around Whitney and his mother who lives in Charleston.
But here today, Part One, is about Thomas Ravenel. He lives in a 17th century house located in the South of Broad area of Charleston, considered one of the wealthiest neighborhoods in the country, or so Thomas claims. The glimpses of his house left me breathless and fascinated. And well, it all looked so vaguely familiar, as if I had seen it before or been there? But why??? Did I once date Thomas in a previous life – after all, he seems to have dated half the women in the United States.
Thomas Ravenel or T-Rav as he is called, lives right near the Charleston Harbor where the blue circle is.
It’s hard to get a picture of his house on google maps because the cobblestone street is only one lane wide. His house is the beige stucco with green shutters on the left. The front door is off the street in a courtyard and faces his neighbor’s house. At the end of this street is the harbor.
The house is 3 stories, plus an attic and basement. You can see the front door here which is off the street, down the courtyard. At the right is his neighbor’s attached house, with the flags, painted blue.
Here is how the house once looked before it was restored. The biggest change is the front middle window which was once leaded with a striped awning. The house was built in 1797!!
And another early picture of the house’s courtyard and front door before the stucco was repaired and the shutters were replaced.
And, looking the other direction, his neighbor’s house is freestanding – and it looks just as old as Thomas’ – but the stucco hasn’t been restored like his. The three windows that face the street are his living room. The dining room is on the other side of the front door. Notice the middle window – it is larger than the other two. I wonder why they removed the original one with the awning? That was so charming.
At the back of the house is the former kitchen house which was not connected to the main house – in order to prevent fires. As all the houses in this area are now – the kitchen house was connected to the main house – through what is now, today, the butler’s pantry. The kitchen house is smaller in profile than the main house and is only two stories.
In the brick courtyard is this fountain.
A night time view of the house – with the colors of the living room blazing through the windows. I’m not sure where Thomas parks his car, but his guests park theirs right on the street.
The front door – I like that brass handrail. The house is 5,543-square-foot residence and has five bedrooms, five-and-a-half baths, a personal gym, and nine-foot ceilings.
Ready to go inside this original Federal townhouse?
Here’s the first glimpse from the show of the entry hall – Shep Rose comes to a dinner party. You can immediately see how nice it is – with the antique console and basket and the peek into the living room with that fabulous painting. There are beautiful original hardwoods covered with antique rugs and the walls are painted two shades of khaki green and cream.
Another view shows Thomas leaving his house – on the left you can see a lacquered chest and on the right is the dining room.
And, a realtor has photos of the house online. Under the stairs (covered in seagrass) you can see the powder room where the door is so short you have to bend down to enter.
Looking down the stairs, you can see the beautiful antique on the left.
Here Thomas sits with his political consultant in his living room and wow – those chairs. Is that Raoul Textiles fabric? Well, yes it is. Hmmm. And I love the two antique rugs layered over the seagrass. Wonderful Oriental bamboo coffee table. And that warm apricot, butterscotch color scheme. Does this living room ring a bell yet? Hmmm….
The chairs really caught my eye, with their antique profile and tiny casters. And the Raoul fabric.
Thomas takes a French lesson from this tutor, showing off his French Huguenot background, of which he constantly brags about on the show.
When he meets Kathryn, his red haired girlfriend, he discovers she is “good stock” and also a “Huguenot.” OK, I’m Polish Jewish, is that as good stock as Huguenot?
Shep Rose and Kathryn Dennis in Thomas’ living room with its silk velvet sofa.
So, the question is – can you guess now who the interior designer was? Come on – I know you know!!!
Yes – here is Thomas’ living room, photographed for House Beautiful when the décor was first completed by Charleston decorator Amelia Handegan. In fact, this photograph is the one that you first see when you visit her web site. No wonder the house looked so familiar to me! I have LOVED this photograph for years and years – never did I think I would see it on a TV show!
Without a doubt, this is the first and probably ONLY house on a Bravo Reality TV show that Amelia Handegan will ever decorate. The portrait is antique Dutch. All the furniture is antique, save for the contemporary coffee table. The sofa is silk velvet in a butterscotch orange.
Just beautiful and exactly what you would expect a Charleston house to look like.
The view of the two side chairs – styled by Handegan. Love this photograph.
A real estate photograph of the living room.
Another real estate photograph.
And one more real estate view, showing the second sofa with its cane sides. There is also a linen press against the back wall surrounded by framed prints.
In this view – you can see the mantel and fireplace which is pretty amazing. Remember, this house was built in 1797!
Close up of the beautiful carved mantel. Notice the collection of miniature silhouettes that flank the mirror.
It is interesting to note – a few weeks ago, it was announced that Thomas Ravenel had sold this house for 3.3 million. He purchased it in May, 2006 – for 3.2 million.
This is actually the second time he has sold the house. He first sold it shortly after he bought it, but then he couldn’t find another house he liked, so he rebought it. And he says he rented it for a long time before he even bought it (note: there is some discrepancy with those dates and when it was photographed for House Beautiful.)
Speaking of the sale of this house - Thomas says that he rarely spends time in the city, preferring to stay at his country plantation and keeping this house didn’t make sense, financially.
Moving on…
Across the entry hall is the dining room. The series was filmed last summer and you can see how foggy all the windows are from the cold air conditioner. Here, before a dinner party, Thomas inspects the dining room. There is a gorgeous Swedish (I presume) chandelier in the room.
The table is his great-great grandfather’s. Birds stand in the front windows.
Here you can see into the living room across the hall.
At the party, Thomas sits with his girlfriend, the 21 year old red head Kathryn – of good Huguenot stock. Of course, the dinner party is ruined when one of the guests announces that Kathryn, of the good Huguenot stock, has bedded three men in three weeks – and they are all sitting at the table. OY!!!! Kathryn denies it, of course. Well, hell, I would have denied it too! Of course no one cares that the three MEN have loose morals, only that the woman does. The problem comes later when Thomas tries to figure out – who was the third man???? He knows about himself, and his cousin Shep…but who was the mysterious third man? Stay tuned….
Handsome devil – all he can think about is who is third man. Notice the curtains – Fortuny, of course!!!
In this photo by Handegan – you can see the painting, and the gorgeous bulls-eye mirror over the fireplace. That particular mirror is no longer there – it probably was brought in just for the photoshoot until Amelia could find a permanent mirror.
The dining room – real estate photograph. You can finally see the beautiful chandelier – stunning. And the painting – so beautiful. The warm butterscotch walls are perfect against the Fortuny curtains in gold and persimmon.
Another view of the dining room – you can see the current convex mirror over the fireplace.
To the left of the fireplace is a door (not shown) that leads to the butler’s pantry which connects the old house to the kitchen house. It’s hard to tell if there is another connection to the kitchen house through the living room or foyer – but this dining room connection is the only one I could find.
After the party ends in disaster because Kathryn was accused of bedding three men in three weeks at the table – these two have a huge fight and she leaves in a huff. No fear, she comes right back a few minutes later and they make up and make out. Naturally. Hey, she’s a smart girl! I wonder what Amelia thinks when she sees this elegant house used for the basis of a soap opera. It is a fun soap opera though.
During Thomas’ dinner party scene – this drove me insane – the lining of one of the Fortuny curtains was showing in this window. Of course no one bothered to fix it. I cropped it out of the pictures I showed – but here it is, in all its glory. The lining is so billowy – I wonder what kind Amelia uses?
See the lining sticking out – at the very right window. While Kathryn and Thomas were busy “inspecting” the table before the party, they should have checked the curtain linings. What a fake scene this was anyway – what are they checking for? A misplaced fork or knife? We know what HE was looking at!
Somebody – quit drinking – and go put the lining back behind the curtain!!! Oh, and check out Jenna King’s hair at the far right. She is the “edgy” one – but, I think she thinks she looks like Miley Cyrus, ummm, no. Her hair looks like a hot mess.
Remember the show – “There’s Something About Mary” - Jenna’s hair looks just like Cameron Diaz’s:
Jenna King – “edgy” star of Southern Charm. Yes, her hair looked just like that all during filming. Why? I don’t know.
And, who could forget this?
Cameron Diaz in “There’s Something About Mary”
AND moving on…
And from real estate photographs – the powder room under the stairs. Beautiful toile paper and a pretty set of herberiers. Amelia uses lots of sets of prints in her designs.
And here is the hall/butler’s pantry which connects the main house to the kitchen house. In the dining room you go through a door to reach the back part of the house.
Another view of the butler’s pantry.
Looking back towards the other direction – this leads off the dining room – which you can see right behind Thomas. Above this portion of the house – on the second floor – is the master bathroom. The master bedroom is right over the dining room. And the library is above the living room.
Past the butler’s pantry - is a second set of stairs – more contemporary than the rest of the house. The kitchen house is seen through the door. These stairs led up to the master bathroom/bedroom.
Kathryn used these stairs quite a bit during the filming – as she was always getting dressed for their next adventure or party.
The stairs look out over the courtyard.
The kitchen house has the two original fireplaces. At the back of the long room is the family room/breakfast area. Not sure if this was taken recently or not because the furnishings are different than they were during filming. AND – the sofa seen in this picture is now at Thomas’ plantation house.
Looking towards the back of the kitchen house. Notice the beamed ceiling, the brick wall, the tiled floor, and the three pendants over the island.
Looking towards the other direction – which shows the butler’s pantry on the back left and the contemporary styled stairs on the right. The table has six leather chairs surrounding it. The antique French wing chair in cream linen also shows up at the plantation, as does this table and leather chairs. Twin candelabras take the place of lamps. Fabulous space!
The double range and the fireplace in the family room. The painting over this fireplace changes during filming.
This painting over the fireplace shows up again at Thomas’ Plantation house – Brookland.
The family room – as it looked during filming with two green velvet chairs and a leather sofa. French doors lead to the courtyard and the fountain. In the window sills – a collection of old pots stand.
And there is this view – without the sofa. The antique wing chair in cream linen is matched against the leather dining chairs. To the left of the fireplace is a hidden flatscreen. Perhaps this was taken after some of the furniture was moved to the plantation. Hard to say. I do love this configuration best – without all the sofas and chairs.
Upstairs:
Upstairs is the formal library. This is so Amelia! Love, love love. She continues the butterscotch and persimmon shades – mixed in with sage greens. In the middle of the room is a round hall table with two antique French arm chairs and sofa. Notice the beautiful carved wood mantel. Bookcases flank the fireplace. Such a perfect rug. Love the gilt touch of the painting’s frame. Perfection!
And across from the room is the partner’s desk with matching chairs.
Against this wall is a beautiful antique screen. But it looks like Thomas added a nude. I KNOW Amelia did NOT place this!!!
Here is a real estate photograph – with an extra sofa. Not sure if this is before or after the filming of the show?
The painting over the fireplace is different here too.
During filming – showing the library which is across the stair landing from the master bedroom. I love how books are used to keep the door open. I can imagine how wonky the doors must be in a house this old.
And, a different real estate photograph. Remember – Thomas has sold this house twice now. And he listed it a few more times, so there are lots of real estate photographs floating around the internet. This view shows the antique leather wing chair. There are a pair of these wonderful chairs.
Thomas leaves the master bedroom and walks through the landing to the library. Here’s another of the leather wing chairs.
The master bedroom.
A larger real estate view shows the French blue walls and curtains along with the grisaille paintings that line one side of the room.
Another view of the antique rice bed, with the new feather mattress, as Thomas tells us. The painting over the bed has been changed out from other photographs of the room.
Looking at the fireplace across from the bed.
Thomas waits for Kathryn to get dressed. Notice that mirror on the right.
The handsome couple admire each other before a party.
Kathryn, of good Huguenot stock, sleeps in late. I really love the master bedroom with the French blue walls and curtains.
The long master bathroom is above the butler’s pantry. Over the tub is a set of framed prints. A touch of Amelia’s, no doubt.
The tub lies between the two vanities.
A bank of wood closet doors is on the right.
I love how Thomas gives a tour of his house for Bravo and walks right by the toilet with the seat up – which doesn’t even faze him, nor does it occur to him to lower the lid for the millions of viewers. What a man! Notice his initials – TJJR. I love two middle names.
Here Thomas waits for Kathryn to finish taking her pregnancy test!!! She wasn’t pregnant, by the way. And thank God for that – since any one of three of the men on the show could have been the father.
The Basement:
The house has five bedrooms. I suppose one might be in the basement and the other two are on the third floor. Here, you can see two of those fabulous leather wing chairs – and Thomas moved the cream antique French wing chair down here from the kitchen. Ring around the chairs…. What a great basement – those crumbling brick walls are real. So many people try to faux this look.
And in this basement room, Thomas has turned it into a gym. More wonderful old crumbing brick walls.
Watching this show, week after week, and feeling like I am spending time in this wonderful, original Federal house has been such a treat. Although Amelia Handegan designs houses across the globe, she does live in Charleston and the majority of her work seems to be there. I’m unaware of any house that Amelia has designed in Houston or even Texas – so this unexpected glimpse into her world has been such a bonus for me. Like I said, I never expected to see a Handegan designed house on a Bravo reality show.
This 17th century Federal house that Thomas Ravenel lives in is not his only house – of course. He also owns a plantation. Now, I don’t know about you, but I thought plantations went out of style with buggy whips and hooped skirts and Scarlett O’Hara. Judging by this show – where at least 3 members out of the cast of 7 live on plantations – it’s like there never was a Civil War, or the War Between The States – as they call it on Southern Charm.
On one episode, the cast went pig hunting on Shep Rose’s planation which has been in his family for generations – since even before the Civil War. They had a BBQ on Shep’s plantation and the ranch hand that lives on the estate, grilled the food and cleaned up the mess. He was African American and Ben and I had just looked at the each other with the strangest expression. We felt that we were looking at a direct descendent of one of Shep’s family’s slaves. It was the most disconcerting feeling and one that I have never felt before – but this is the deep south and this is a family plantation. I wonder if anyone else felt uncomfortable watching this scene?
Perhaps the word plantation is “loaded” – and shouldn’t be used to describe vacation houses, regardless of their history. If you google any of these plantations shown on this show – you will find lists of the names of the actual slaves who were owned by these families.
Brookland, Thomas Ravenel’s plantation, located on 60 acres to the south of Charleston.
Spoiler: On the last episode of Southern Charm, Thomas breaks up with the genteel bred red-haired Kathryn. She had lied to him about bedding three men in three weeks and he just couldn’t forgive her. The last scene of the show is Thomas sobbing by himself after Kathryn drives off again – for good, this time.
The last scene of the show – Thomas and Kathryn break up for good.
Thomas cries – for real, or else he is quite an actor. No, those tears were for real.
EXCEPT – instead of ending the show right then, the camera cuts immediately to a most gorgeous baby girl. It turns out that after the show ended filming last summer – Kathryn and Thomas reconciled and she became pregnant with a baby girl that was born just a few weeks ago: Kensington Calhoun Ravenel.
ok – is she not the most gorgeous little baby?
No, Thomas and Kathryn are not quite married yet. But, I’m sure they will be very soon.
Brookland Plantation
During the long wait for their baby to be born - which had to be hidden from public view because of the show – Kathryn and Thomas hid away at his plantation, Brookland, where they now live permanently since he has since sold his Charleston house.
Except, Thomas’ plantation is ALSO now for sale too. I think he must like to buy and sell real estate.
So – let’s visit Brookland Plantation, Thomas Ravel’s vacation house which doubles as his personal Polo Country Club.
The plantation is located on Edisto Island and dates back to the 1700s. The main house is not quite that old though, as it was built in 1800. The house was made of black cypress and wings on each side were added later. The many slave cabins were once located between the large oak trees – but they are now gone. Most recently the estate served as an orphanage during the 60s.
The landscape designer Robert Chestnut bought the house in the early 2000 and completely restored it. Robert Chestnut?
Remember this lovely courtyard in Charleston – published in Southern Accents?
Such pretty landscaping – and yes, this garden was designed by Robert Chestnut.
Robert Chestnut spent a few years completely restoring Brookland Plantation – inside and out. A few years later, in 2006, the estate was sold to Thomas Ravenel. He bought the plantation because he heard rumors it was going to be subdivided and he wanted to keep the plantation intact. An avid polo player, he erected a stable/barn for his horses and cleared a field for his polo playing buddies. Parts of the Robert Redford movie “The Legend of Bagger Vance” was filmed at the plantation.
A photograph of slaves toiling on the plantation. Lists of the slaves owned by this plantation can be found on the internet.
The long drive up to the main house.
The gates to the plantation.
Romantic moss clings to the old oak trees.
The slave cabins that were placed between the large oak trees, was probably for much needed shade.
An early photograph. The wings were a later addition to the main house.
A boat dock.
You can boat from the house to the Atlantic ocean in a very short amount of time.
The marsh circles around the house in a horseshoe shape.
After a polo match – the cast walks from the stables to the main house.
Chestnut designed a garden outside the house.
A view of the house with the Chestnut designed garden. Notice how beautiful the four chimneys are – especially the tops of the ones on the main house.
Such pretty grounds.
The front porch.
Aquamarine shutters. The siding was painted the color of the earth – matched by Chestnut – so it wouldn’t easily show dirt.
The back view. Notice the barn/stables in the distance at the far right. Thomas recently announced that he and Kathryn are actual living in the rooms above the stables!!! Why????? I’m clueless.
The back porch.
There are several different versions of the décor. Here, I think is how Ravenel originally decorated the foyer – with sage green walls and an antique English console.
And another view.
And, this is how it looked when Ravenel first bought the house – as decorated by Robert Chestnut. Some of the furniture remains today – such as the bench.
And a wider shot of Chestnut’s décor with suzani pillows.
And looking down at Chestnut’s foyer. You can get a glimpse into the kitchen here – as Chestnut decorated it with sage painted cabinetry and mini print wallpaper. Today – the kitchen is all white and gray.
The front hall today. Not sure what toile paper that is to the left, but past that, is the master bedroom.
Notice the foyer is now a dark brown, while the other rooms were painted light gray.
And Kathryn Instragrammed this picture of her before the fire in the living room – you can see the foyer with the dark brown walls through the door.
Here is how the house looked when Robert Chestnut lived here and decorated it. Very English proper with chintz fabrics and butterscotch colored walls. The living room and dining room have matching iron chandeliers which remain today. The two rooms are identical sizes with matching windows and fireplaces.
And Robert Chestnut’s dining room. Through the door is the kitchen – at that time it had a small patterned wallpaper on the walls. Note the crown molding and the molding around the doorways which is so beautiful.
And here is a view of the two rooms – after Thomas took over the plantation. The dark moss green walls look very Amelia Handegan to me and I wonder if she helped him with the décor? It certainly has her touch.
And the dining room – after Ravenel moved in. Notice the painting over the buffet on the back wall – that was seen in the kitchen in the Charleston house during filming.
A look towards the other direction. At the end of the living room is the master bedroom, which you can see through the open door.
But – during filming, the two main rooms were painted a trendy light gray. Also, furniture started moving around. They added a gold mirror over the demilune and moved the French buffet out. Notice the bird sculpture that came from the Charleston dining room.
And here is a view of the lighter painted living room, now with new furniture and a zebra rug. This furniture arrangement was changed yet again during filming.
And here during filming with the addition of two leather French antique chairs. These chairs show up later in the basement family room.
A view of the dining room looking towards the living room with the new lighter gray walls.
At one point on the show, Thomas talks about the décor of the plantation. He mentions his designer made him buy the lilac throw for the sofa and she also had him buy the zebra rug. Amelia? He doesn’t say!
Whitney and Thomas discussing Kathryn, of course. In this view you can see into the master bedroom which is right off the living room. I really like the new color of these public rooms – only the foyer remained a dark brown.
For filming – sheers were hung in the windows. Probably to hide the crew outside?
The kitchen – I love. A combination of beadboard and glass cabinets.
Love! Love the gray painted cabinet and the framed birds. Notice the fireplace and the counter – it looks like limestone here.
During filming – the countertop looks like granite. Not as good looking. as the limestone – I wonder why it was changed? Love the screened cabinets next to the window.
Bells hang from the back door. I love the hanging garlic, but the hanging cotton? I can do without that symbol.
The foyer with the grand staircase is seen to the right.
In the basement – I suppose that might be an original sign? Or a copy?
Over the fireplace, a collection of vintage photographs of Brookland hang.
Most of this furniture came from the Charleston townhouse – the leather sofa, the two linen chairs. Other furniture was seen upstairs – the sofa, the coffee table and the leather chairs. The basement kitchen is at the far end of the room where the barstools are.
The basement kitchen, which overlooks the sitting room.
A picture of the basement kitchen shows the dining room table and leather chairs that were at the Charleston townhouse during filming. Look at the old stove and fireplace. The large sink is just barely seen at the very left.
A different picture of the basement kitchen showing the old sink. OK – this picture showing the old table must be new because it was taken at the interview after the baby was born. I literally can’t figure out why the Charleston house table was here and then moved. Maybe he moved it to the barn?
Dumbfounded!
Thomas Ravenel in the master bedroom, off the living room. He must really like rice beds. In the corner is that wonderful cream linen antique French wing chair that was formerly in the Charleston kitchen and basement.
Getting ready for a polo match. What I don’t understand is if Ravenel plays for the Brookwood Plantation Polo Club – but he then sells the plantation – does he still play for the plantation or does the club become disbanded? Not sure about polo club rules.
The view from the upstairs landing.
The upstairs guest room with an antique wire crib in front of it.
The wall colors look very Amelia-ish. It’s possible she is the designer who helped him out on this house, but there is no way to know.
And the third bedroom. Very English with rugs layered over seagrass and linen curtains.
The boat dock at Brookland Plantation.
The boys of Southern Charm leaving the marsh for the ocean.
After a polo match, the cast of Southern Charm heads to the main house. Behind them here is the stables/barn. Above the stables is living accommodations.
Thomas shows off his stables. Apparently he plays a lot polo in South Carolina, the Hamptons and Florida.
It’s not clear if the barn was there and Thomas renovated or if he built the entire thing.
The grounds change into a polo field with inflatable goals which are inserted into the grass.
After the last episode of Southern Charm aired and the baby was born, Thomas gave several interviews at Brookland where the three of them now live - I suppose until it is sold.
The new baby was the best kept secret on Bravo TV. It is hard to believe that no one from Charleston said anything about a pregnant Kathryn walking around town the past nine months.
Once, someone asked Thomas in an interview if Kathryn was indeed pregnant – and he cunningly answered “there is no baby.” – Of course at that moment, there wasn’t. She was still pregnant. Thomas cheekily defended his white lie and said – “you have to ask the right questions.” What a politician at heart!
The balcony on the barn overlooks the polo field (seen here) and is the best place to watch the matches.
After the first season of Southern Charm was over last week, Thomas and Kathryn gave interviews to introduce Kensington Calhoun Ravenel to the world.
They said they were now living at Brookland – but above the stables, not in the main house. Here, in those living quarters – the green leather sofa pops up again – it was last seen in the kitchen house at Charleston in some of the old real estate photos.
The barn’s living quarters have shiplap paneling in white. Furniture from the Charleston house shows up here – but the two horse lamps are new – and are good looking.
Kathryn’s appearance after the show ended was another surprise. She quit dying her hair bright red and let its natural auburn color show, which is must prettier and softer looking.
She seems to have a funny, very cute personality that doesn’t come through on the show. On twitter – after one episode, she laughed about the way her false eyelashes looked and said “lesson learned.” Another timed she teased that no one had told her how wrong her pink blush was.
Here is Kathryn with her hair dyed a deep red – and she is wearing the “Bravo TV” fake eyelashes. I don’t think there is one woman in any of the Bravo reality shows who doesn’t wear these horrendous lashes.
Here is how Kathryn looked last night – when she posted this picture on her Instagram. Amazingly beautiful with soft auburn hair and blonde highlights. Her lashes and blush look natural. She looks so soft and young – perhaps it’s the hormones of being of a new mother. But at 6’ tall – she certainly could have a career as a model.
Kathryn Calhoun Dennis does indeed come from good stock, as Thomas said. She is named after her ancestor, the 7th Vice President John C. Calhoun, also of South Carolina. She is his direct descendant – of which she is quite proud since she named her baby Kensington Calhoun Ravenel. Unfortunately though Calhoun has the reputation of being very pro-slavery.
Kathryn’s grandfather was also in politics and was in the state legislature for over 50 years. He is highly respected in the state. He and her great grandfather and great-great grandfather – all shared the same seat in Congress.
Kathryn grew up on Lewisfield Plantation in Moncks Corner, South Carolina. It was built about 1774. It appears that her grandfather bought the plantation and his children built houses on the estate.
Thomas and Kathryn go to meet her parents – in Moncks Corner. Their driveway is two miles long.
The house overlooks Cooper River.
Now, if you were being filmed for national TV, wouldn’t you cut the grass at least? The front of the house faces the river, but the front door probably really never used. The driveway pulls up to the back façade where everyone enters.
A much older view of the house when there was less vegetation around it. You can really see the large basement in this view.
The back façade where the driveway leads to. This is the entrance used instead of walking all the way around the house to the riverside.
The view from the front porch overlooking the Cooper River
At the front door there is a portrait of her grandmother.
And another portrait of her distinguished grandfather hangs on the mantel. Notice the crown molding.
Thomas gets a shock when Kathryn informs him that there will be no alcohol served – her family does not drink - ever. And they sing their family prayer before the meal. Her grandmother sits at the head of the table.
Another view of the dining room with its pretty peach wallpaper.
Kathryn Instragramed this pretty picture of her dining room during Christmas. It looks like there is a portrait of her, too!
After the meal, Kathryn’s father meets with Thomas to discuss him dating his precious daughter. Thomas is probably older than her father. Notice the décor. Just like Amelia Handegan’s style – the house is decorated in shades of peach. It does make me wonder – does everyone in South Carolina use shades of peach and butterscotch to decorate? The wallpaper in the dining room is so pretty. Notice the cornices in the living room and notice the wood door.
Her parents had a beautiful collection of Masonware –here and in the china cabinets. Her father was really sweet and informed Thomas that Kathryn was more than a daughter, she was also a great friend. He also told Thomas that his own aunt was many decades younger than his uncle. Her family seemed so nice and loving.
I hope you enjoyed Part One, Part Two has even more design surprises, which I was thrilled to discover!
The cast went to the final Reunion show on Andy Cohen’s “Watch What Happens Live” which will be shown soon.
A huge thank you to Amelia Handegan. You can visit her web site HERE.
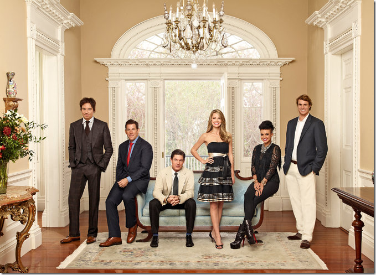





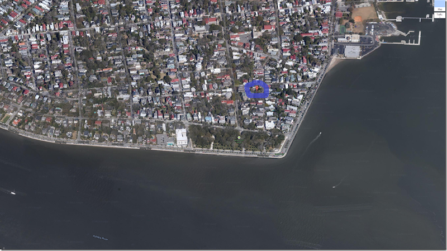





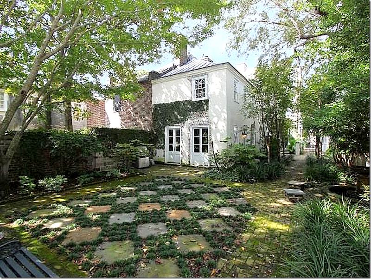








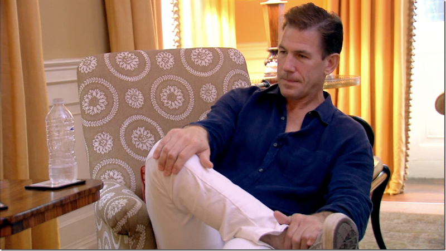
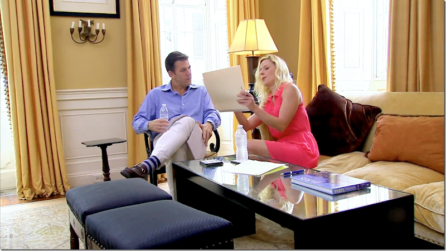

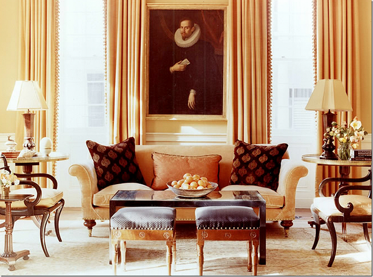

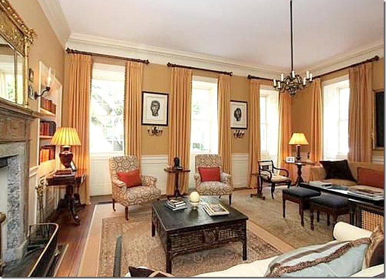
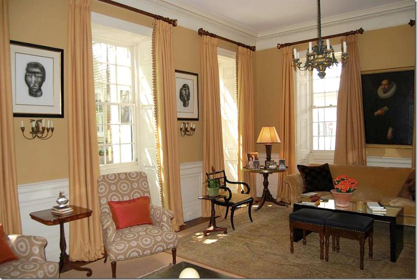










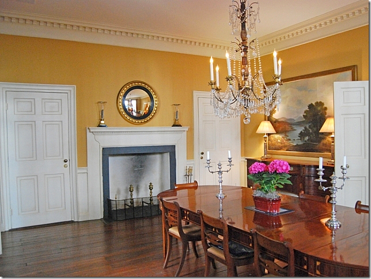


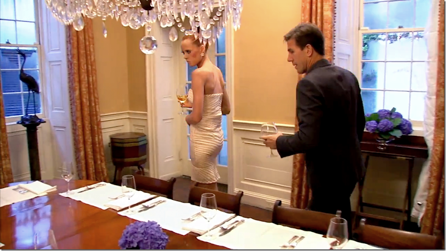


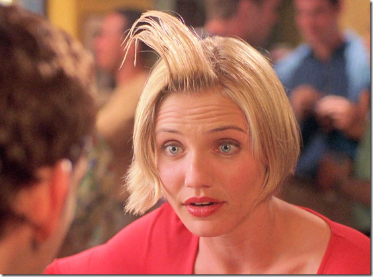



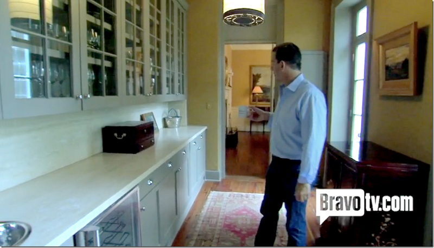
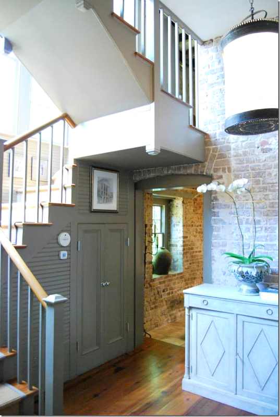
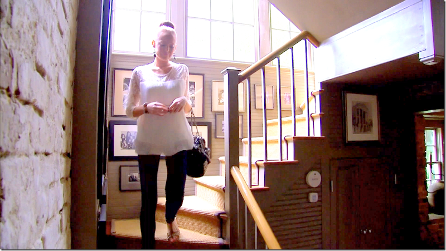







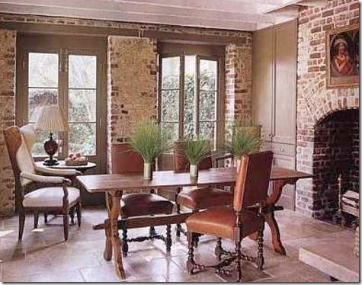












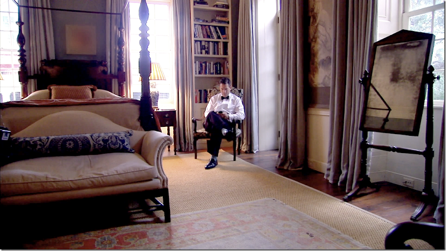



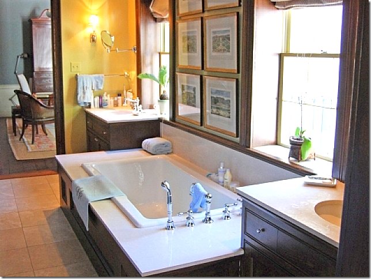














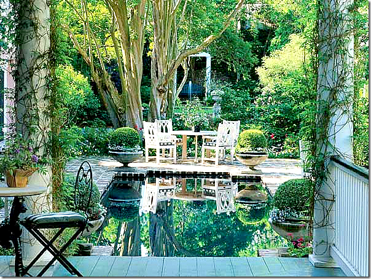




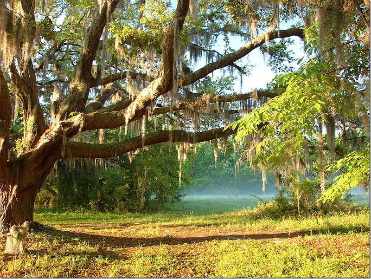



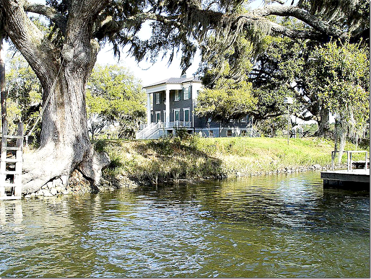


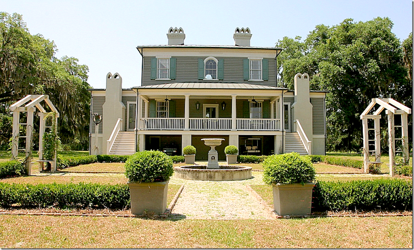

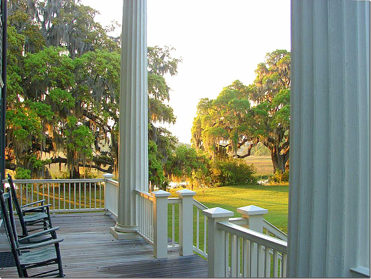













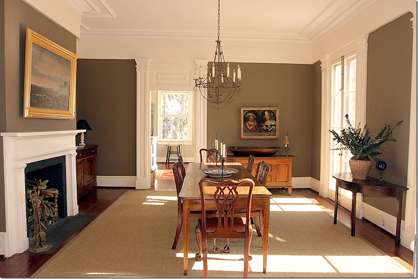








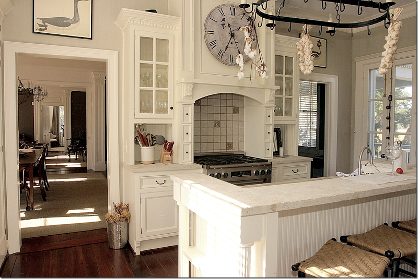


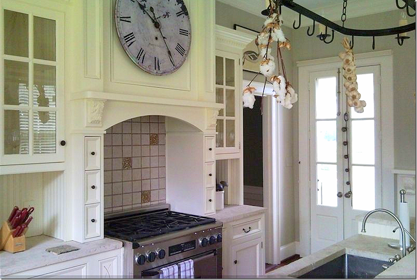
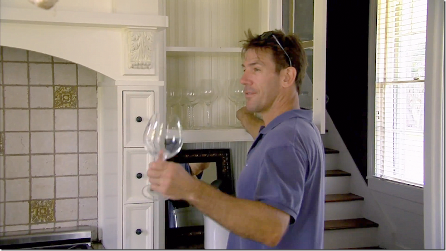









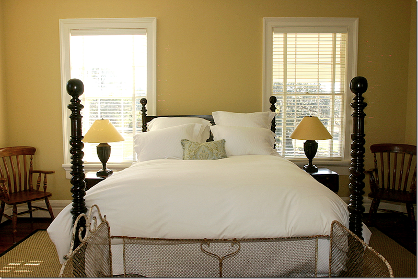






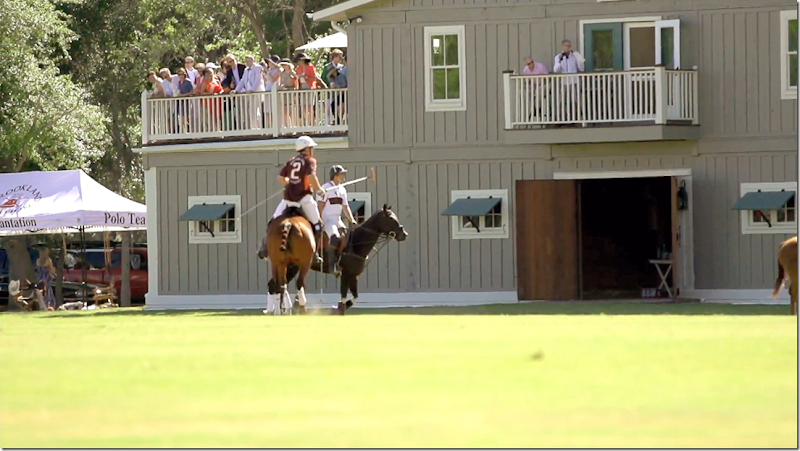


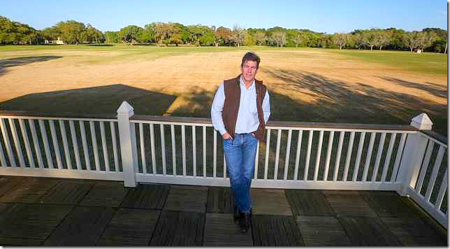



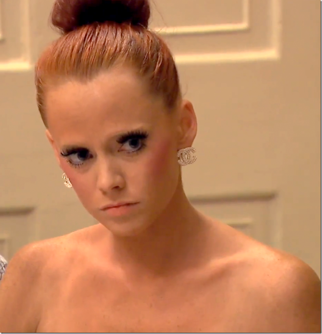







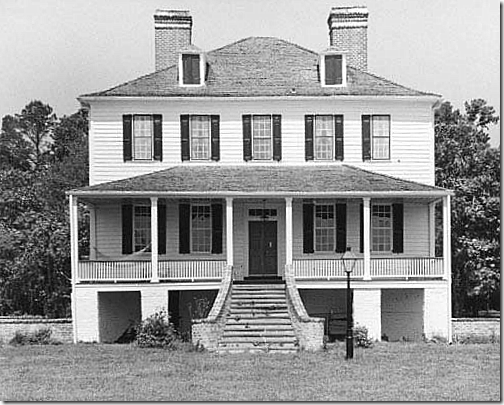
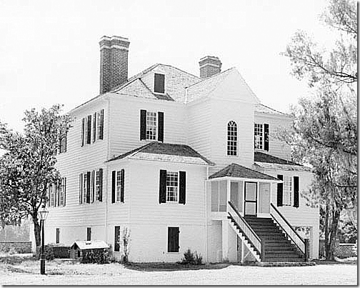
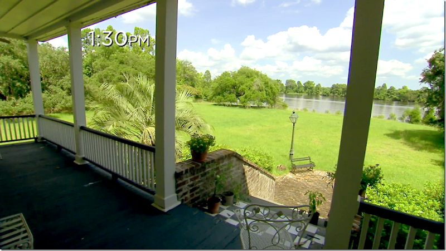




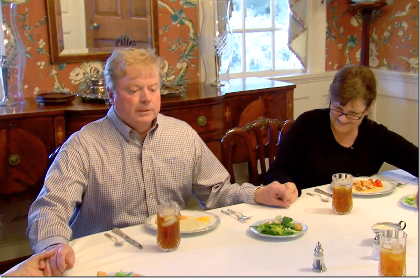




0 comments:
Post a Comment